William Andrews Clark Sr. (January 8, 1839 – March 2, 1925) was an American politician and entrepreneur, involved with mining, banking, and railroads. Clark made his first fortune as one of the three “Copper Kings” of Butte, Montana. He was later involved in many ventures including the development of mines and smelters in Jerome, Arizona, another great copper camp in the West. Ultimately Clark would become one of America’s richest men.
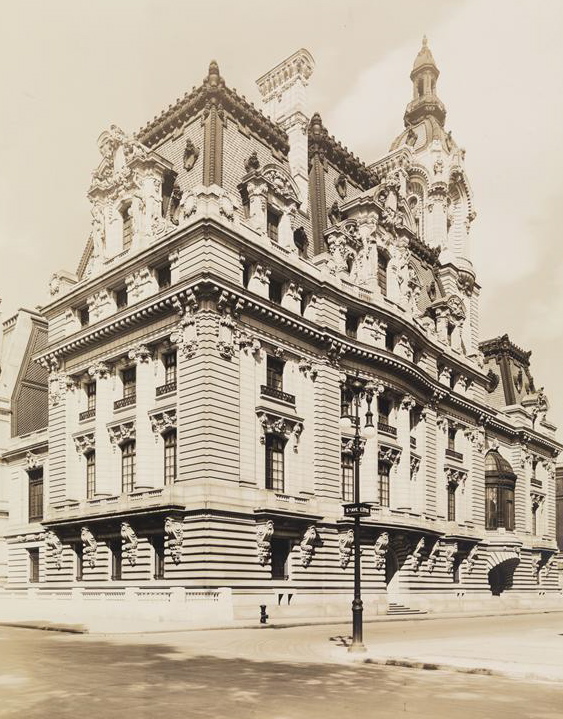
William A. Clark was a very unpopular politician. In 1907, Mark Twain wrote the following about Clark:
He is as rotten a human being as can be found anywhere under the flag; he is a shame to the American nation, and no one has helped to send him to the Senate who did not know that his proper place was the penitentiary, with a ball and chain on his legs. To my mind he is the most disgusting creature that the republic has produced since Tweed’s time.
One must wonder if Clark desired to improve his standing in Gilded Age society by building New York City’s most extravagant and expensive mansion.
Whatever the motive was, Clark attempted to do just that, and over four years built the “William A. Clark House”, a 7 million dollar mansion (equivalent to almost 180 million dollars in 2016) located at 962 Fifth Avenue on the northeast corner of its intersection with East 77th Street on the Upper East Side of Manhattan.
The following description of the house is from Wikipedia:
The house contained 121 rooms, 31 baths, four art galleries, a swimming pool, a concealed garage, and a private underground rail line to bring in coal for heat.
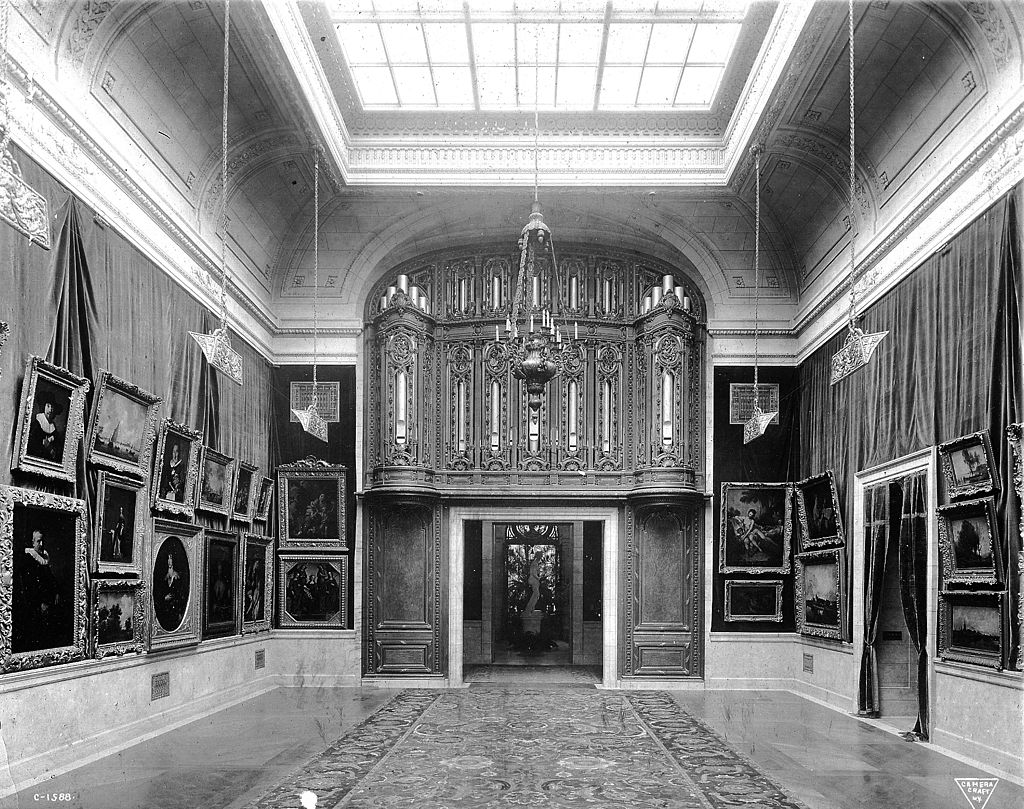
It was reported that Clark bought a quarry in New Hampshire, at a cost of $50,000 (equivalent to $1,285,000 in 2016), and built a railroad to get out the stone for the building. He also bought a bronze foundry employing 200 men to manufacture the bronze fittings. In addition, he imported marble from Italy, oak from Sherwood Forest in England, and parts of old French Châteaux for the interior.
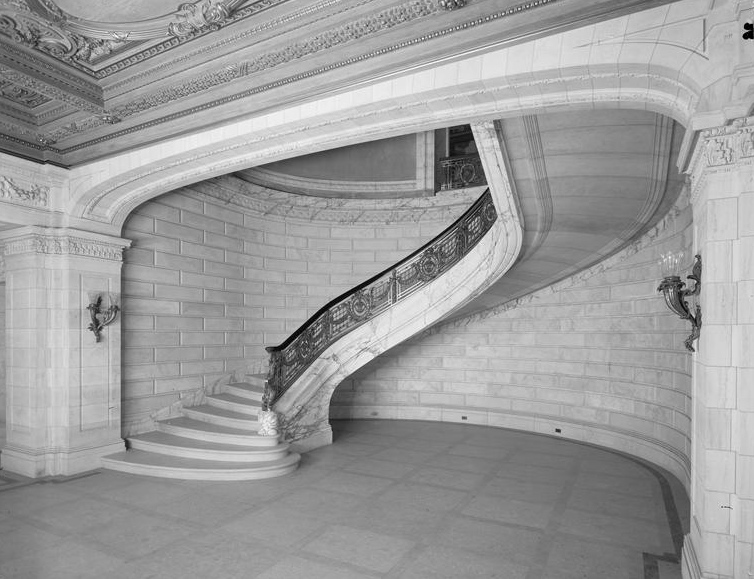
The house rose nine stories with Turkish baths below ground level, laundry rooms on the top floor and many Greek marble columns. There was a Numidian marble fireplace in the banquet room that measured 15 ft. across with life-size figures of Diana and Neptune.
The 120 rooms were filled with medieval tapestries and artwork. In the breakfast room, there were 170 carved panels with no two being identical.
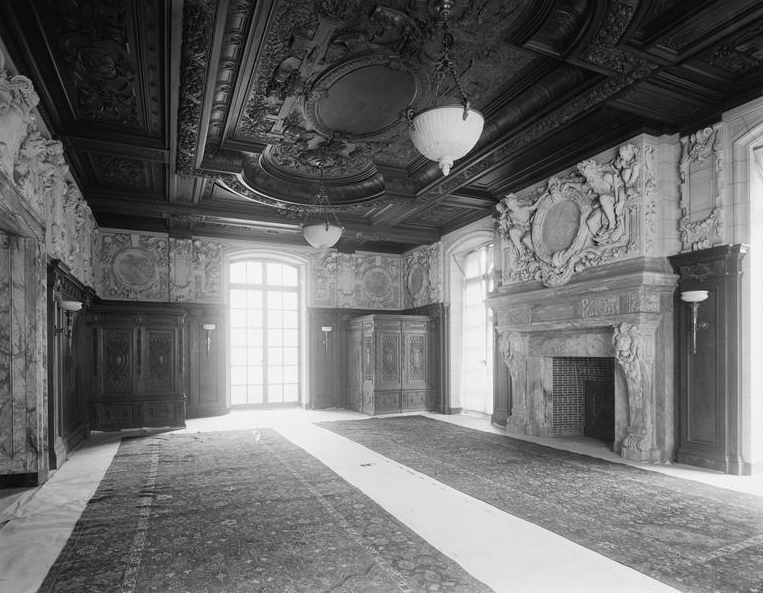
On the second floor was a rotunda, 36 ft. high, of Maryland marble with eight Bresche violet columns, used as the statuary room. The room opened onto a conservatory of solid brass and glass, 30 ft. high and 22 ft. wide. Across the rotunda was the marble-paneled main picture gallery that was 95 ft. long and two stories high. An organ loft housed the largest chamber organ in America with 62 “speaking stops.”
There were 25 guests rooms with their own baths, 35 servants’ rooms with men’s quarters (to the east) and female rooms (to the west). There was also a Gothic library that was 90 ft. long featuring a beamed ceiling and immense carved fireplace.
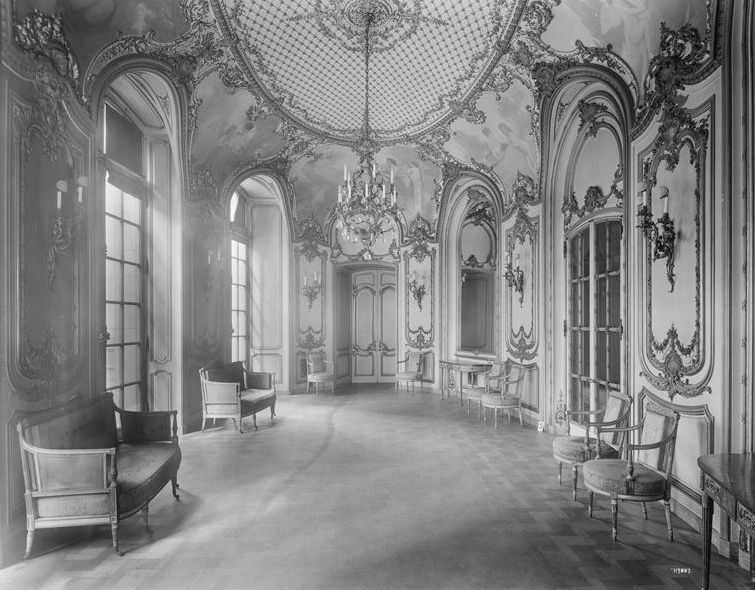
Despite the enormous expense and effort that went into building the house, it was received poorly by critics who called the mansion ““an appropriate residence for the late P. T. Barnum” and “Clark’s Folly”.
Shortly after Clark’s death in 1925, the house was sold for less than half of it’s original construction cost. In 1927, less than 17 years after the William A. Clark house was completed, the mansion was demolished to make room for a luxury apartment building.