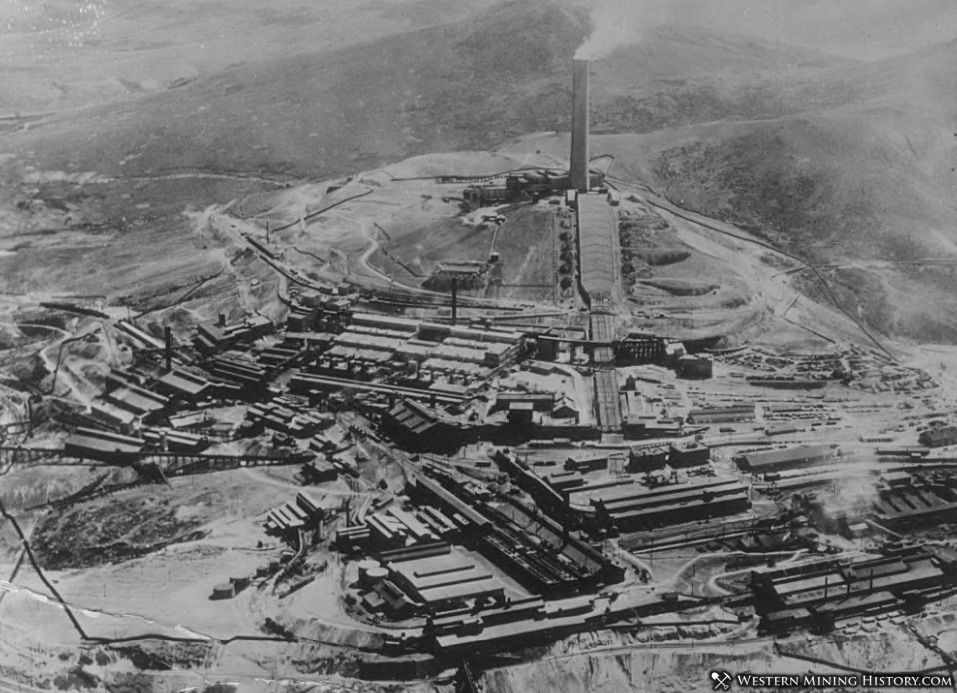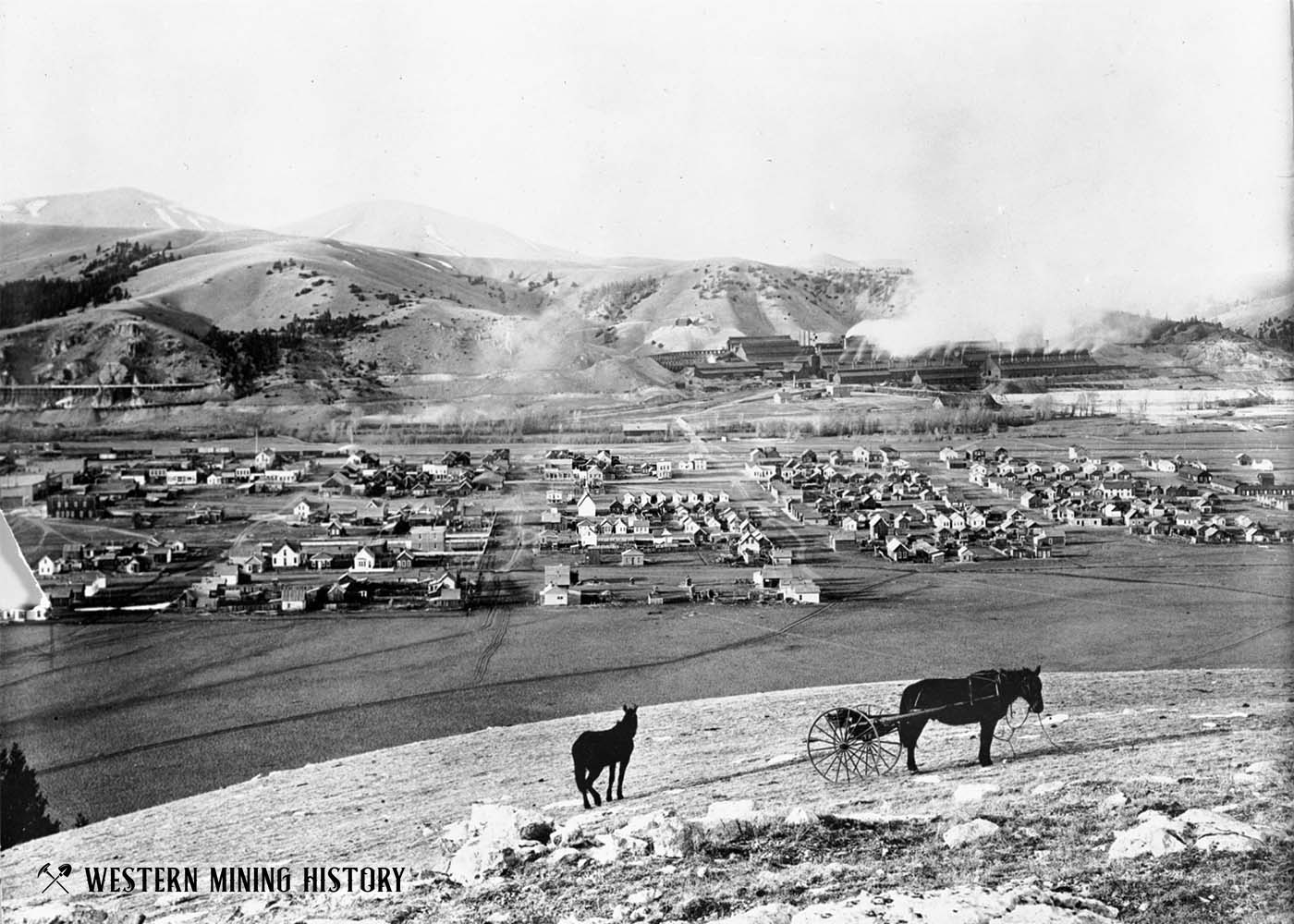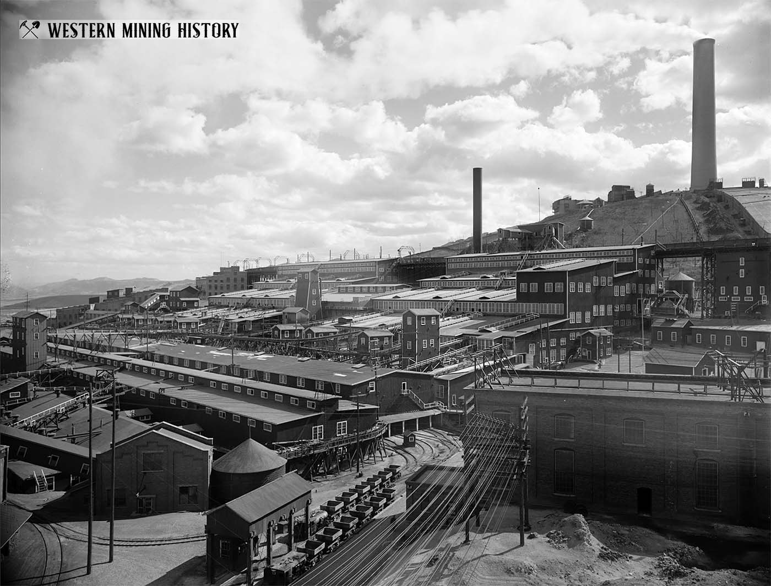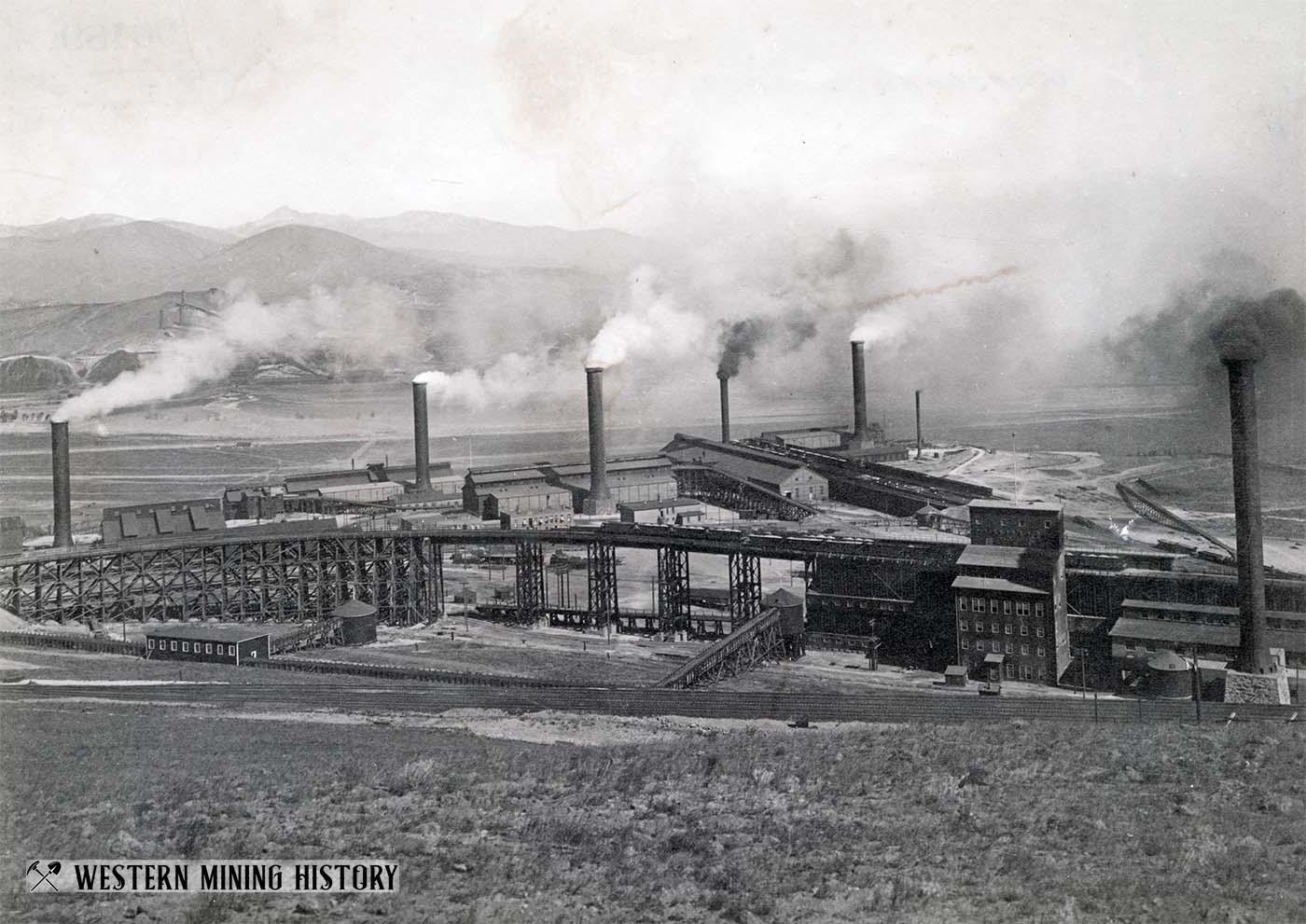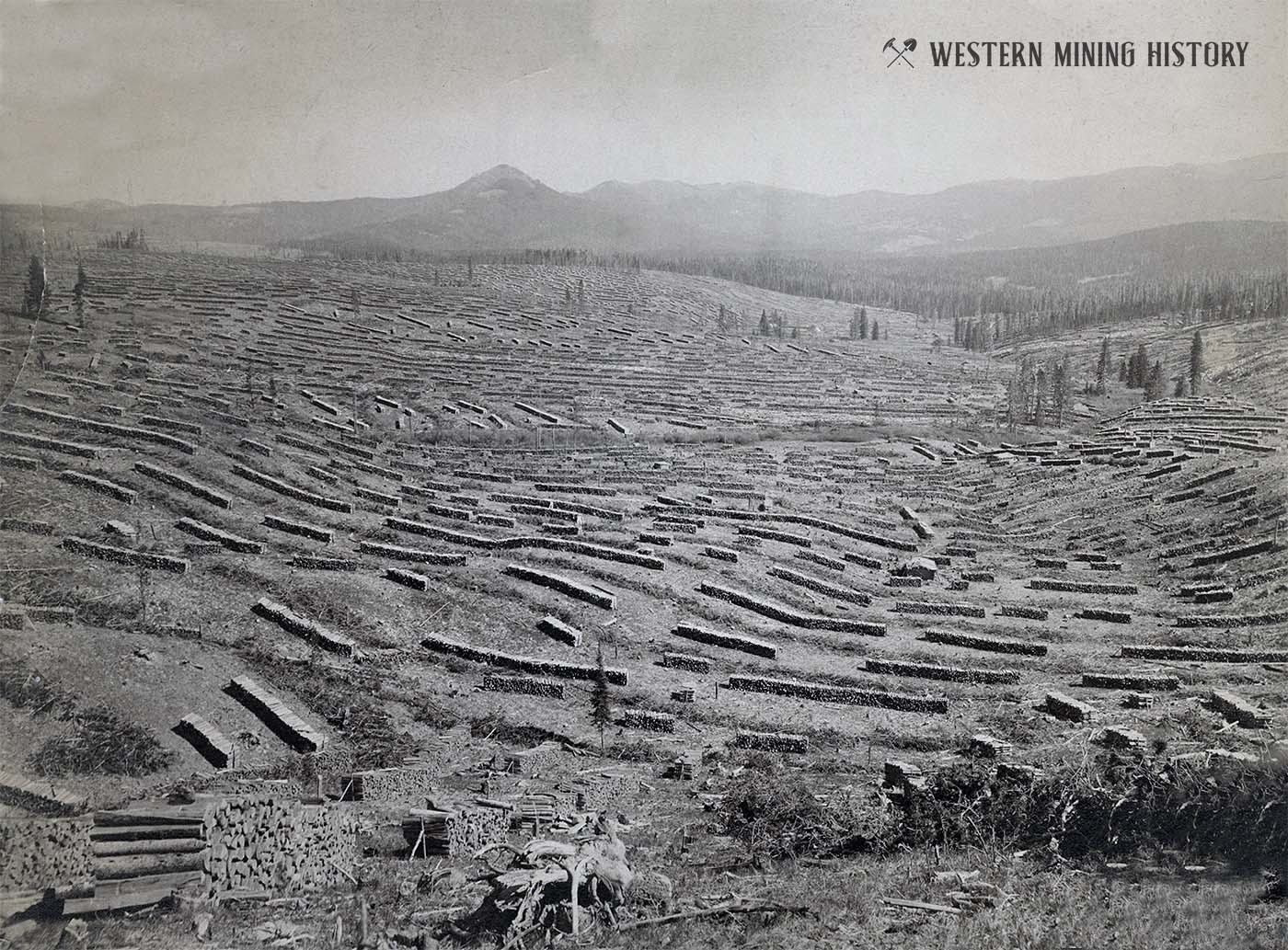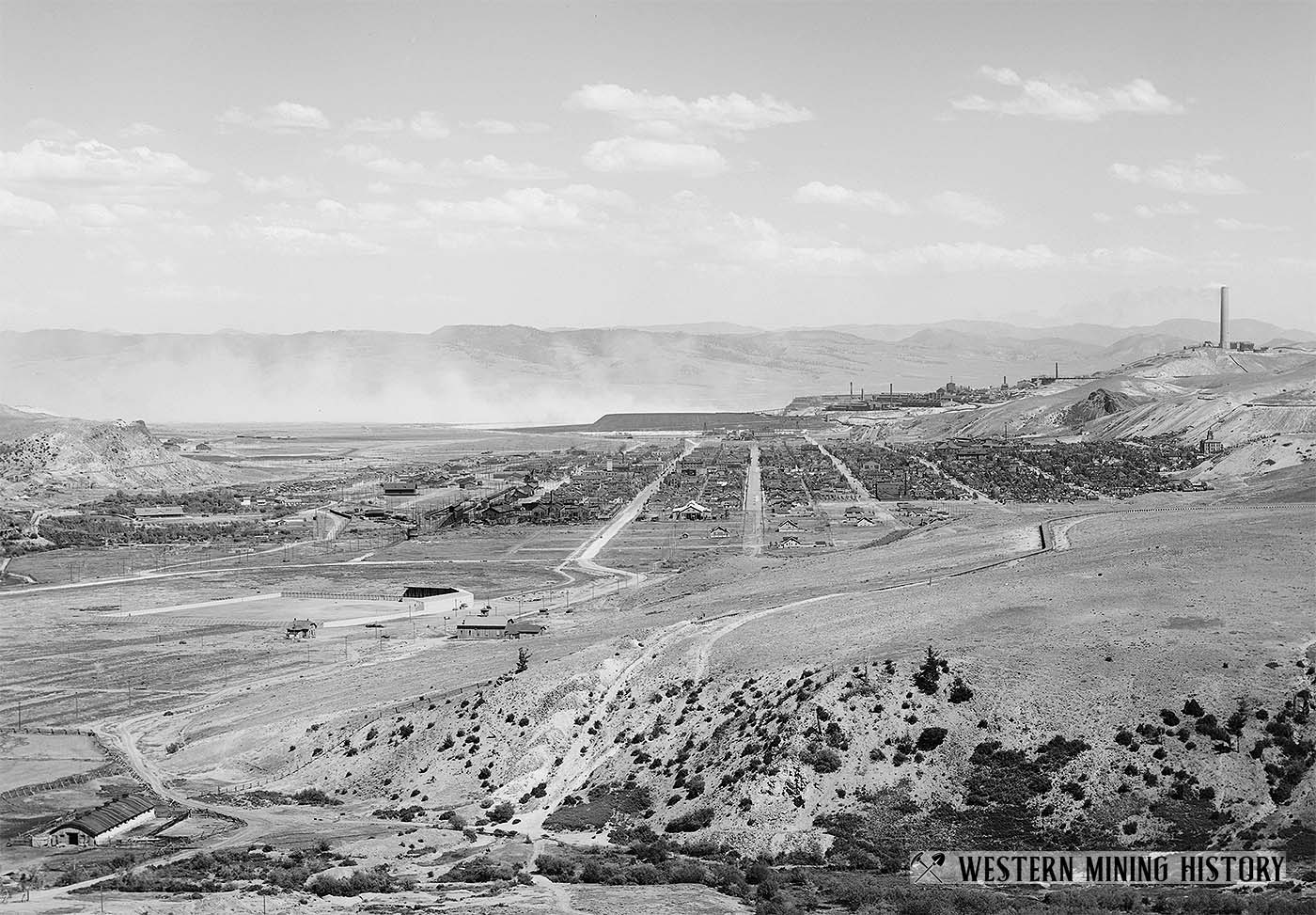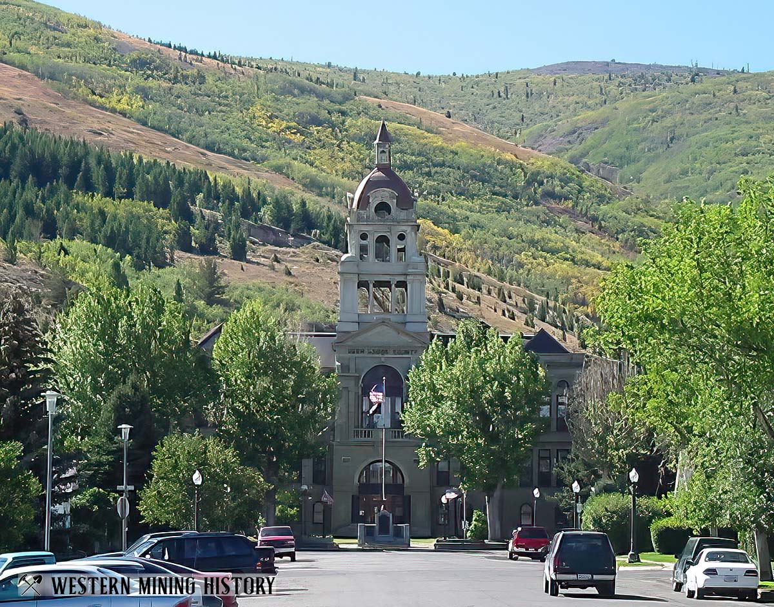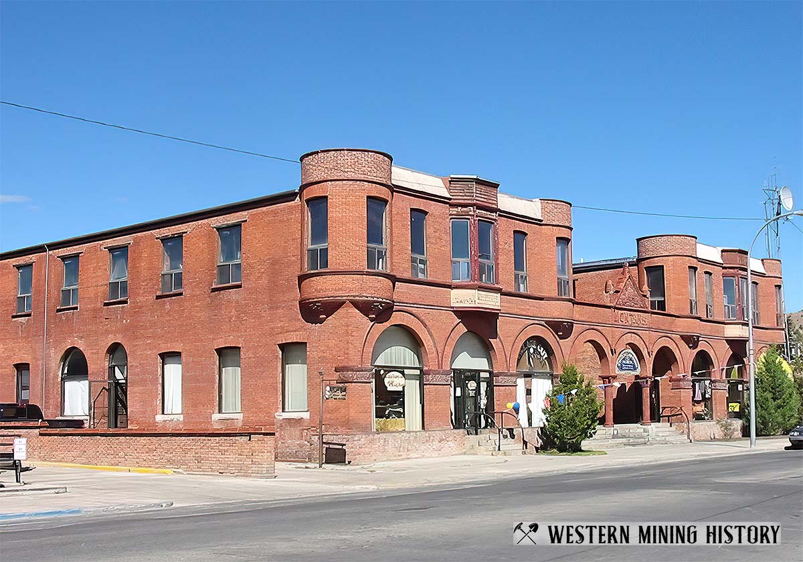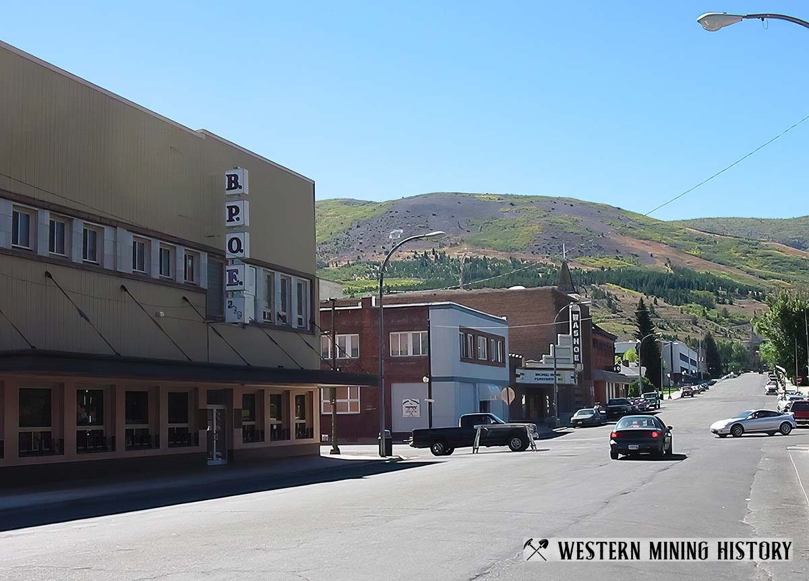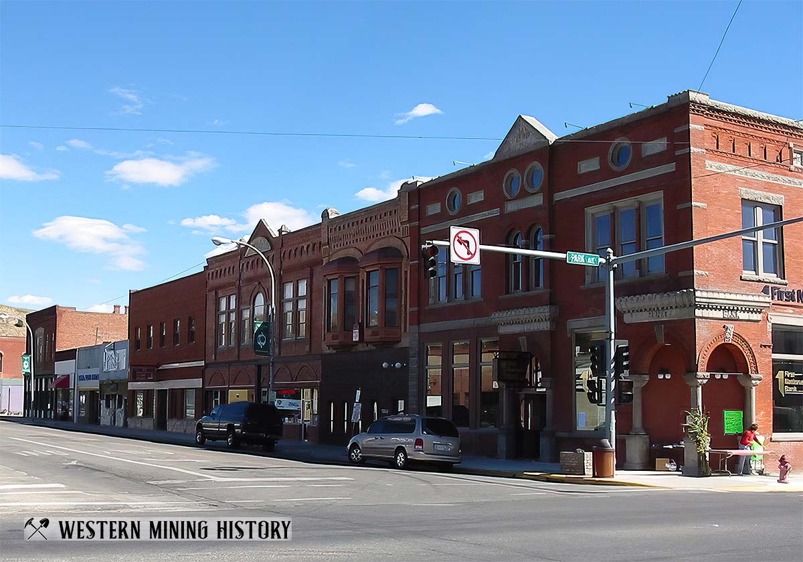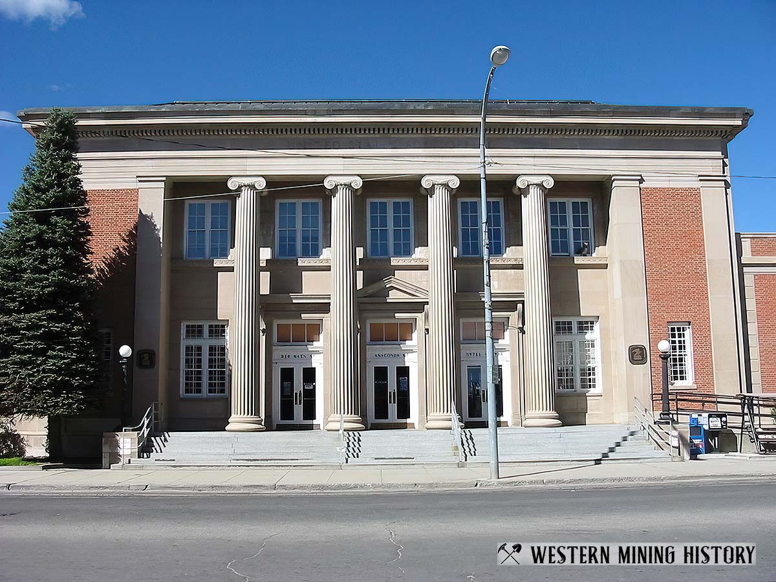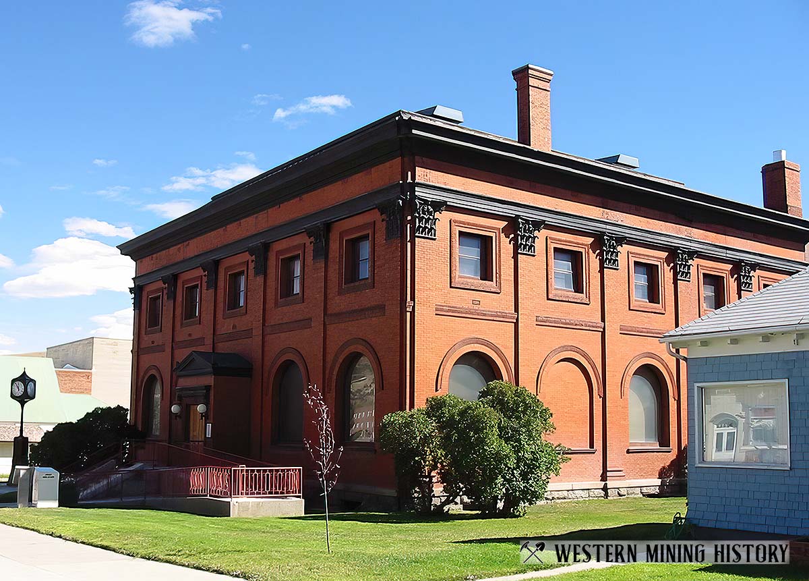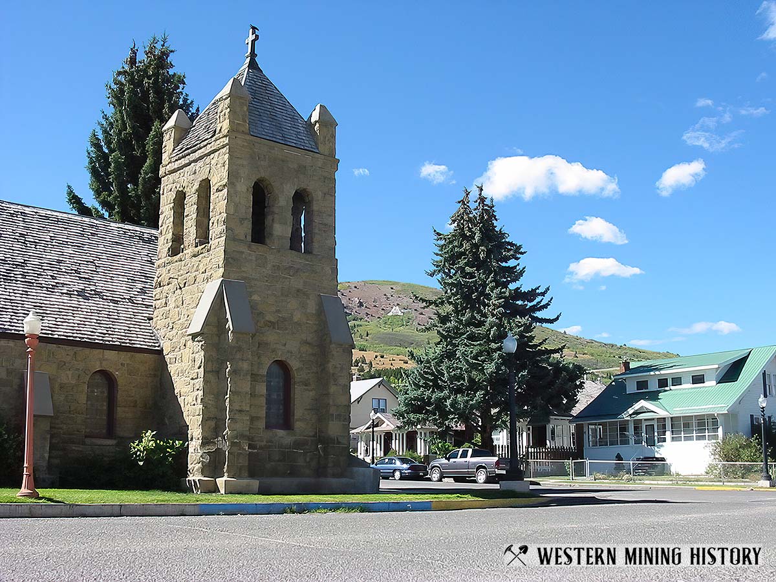Click on an image to get more details or a direct link.
Anaconda, Montana
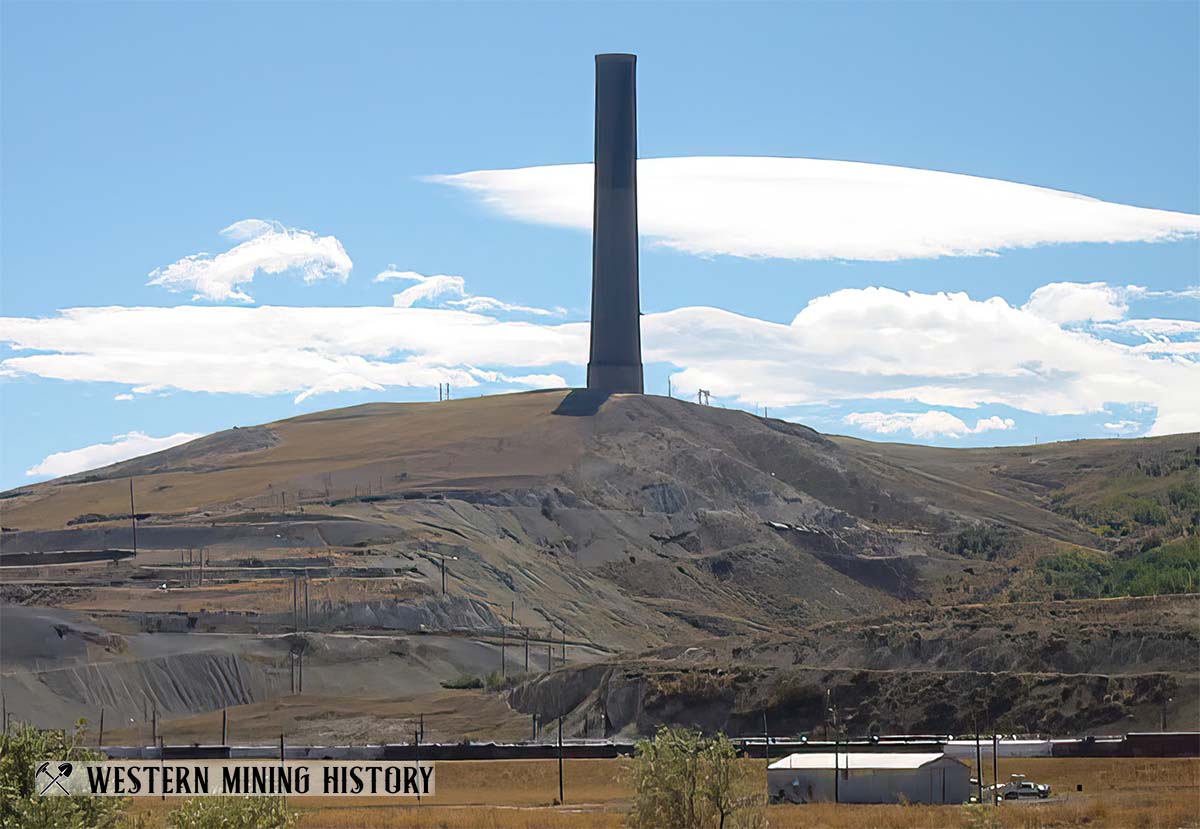
The old Anaconda Copper Company smelter stack, completed on May 5, 1919, is one of the tallest free-standing brick structures in the world at 585 feet, 1.5 inches. The inside diameter at the bottom is 75 feet and at the top, 60 feet. The stack may be viewed and photographed only from a distance. The site is listed in the National Register of Historic Places.
Anaconda, Montana Historic City Hall Building
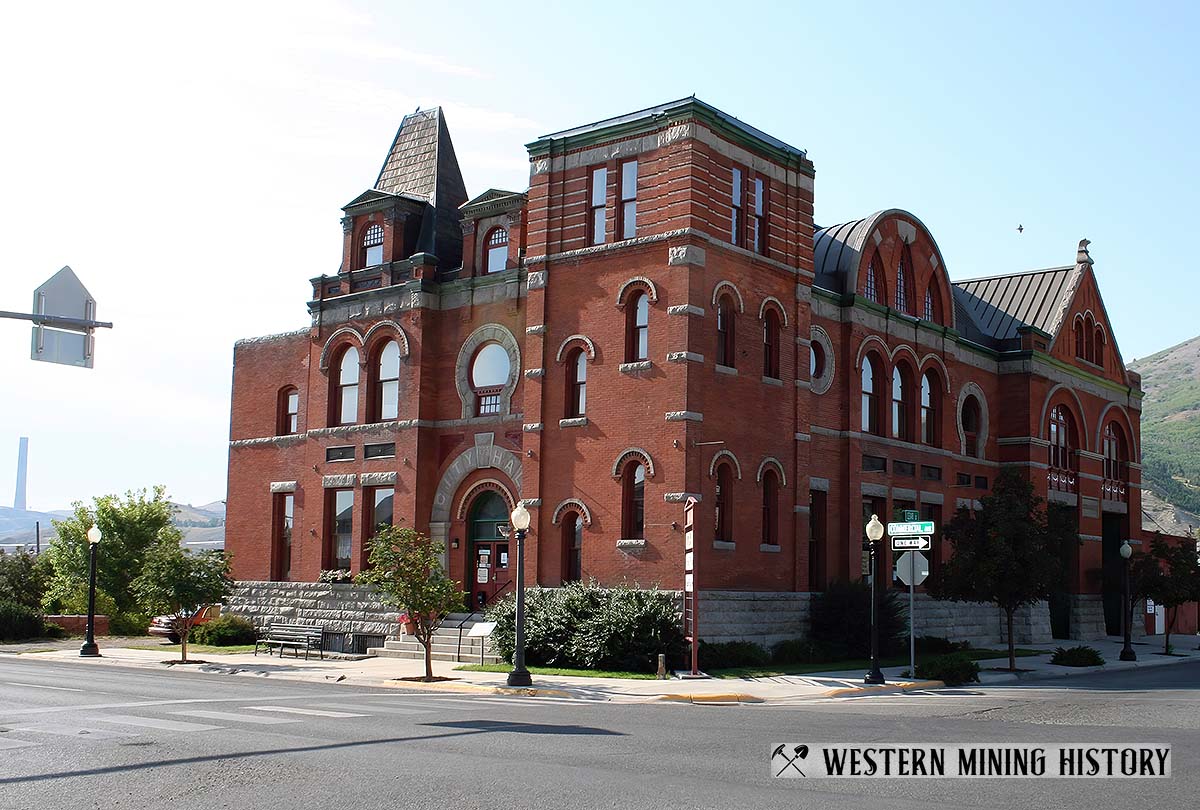
Copper magnate Marcus Daly had great expectations for Anaconda when the town was platted in 1883, hoping one day the town would become Montana's capital. It was with that goal in mind that plans for a magnifi- cent city hall were conceived. Architects Lane and Reber of Butte, winners of a competition for the building's design, drew the blueprints for the symbolically and historically significant civic landmark, completed in 1896.
Built in a "straightforward manner...using local materials," the architects employed pressed brick, Anaconda granite and Anaconda copper trim. The complex design illustrates the passionate eclecticism of the late Victorian era, incorporating elements of a variety of styles. A massive corner tower, bays and pavilioned entrance visually define the original separate functions of the building: city government, fire hall, and police department.
Contrasts of round and square forms serve to augment these divisions. Classical detailing, Roman and Romanesque style arches, Moorish 'keyhole" windows, Gothic tracery and a Chateauesque style roof capping one of the bays are a visual feast and showcase local craftsmanship. Abandoned in 1976 and slated for demolition, the building was rescued by local citizens in 1978. Though a clock tower housing the fire bell was removed, the rehabilitated City Hall Cultural Center is once again a thriving and impressive source of civic pride.
Text from a historical marker
Deer Lodge County Courthouse at Anaconda, Montana
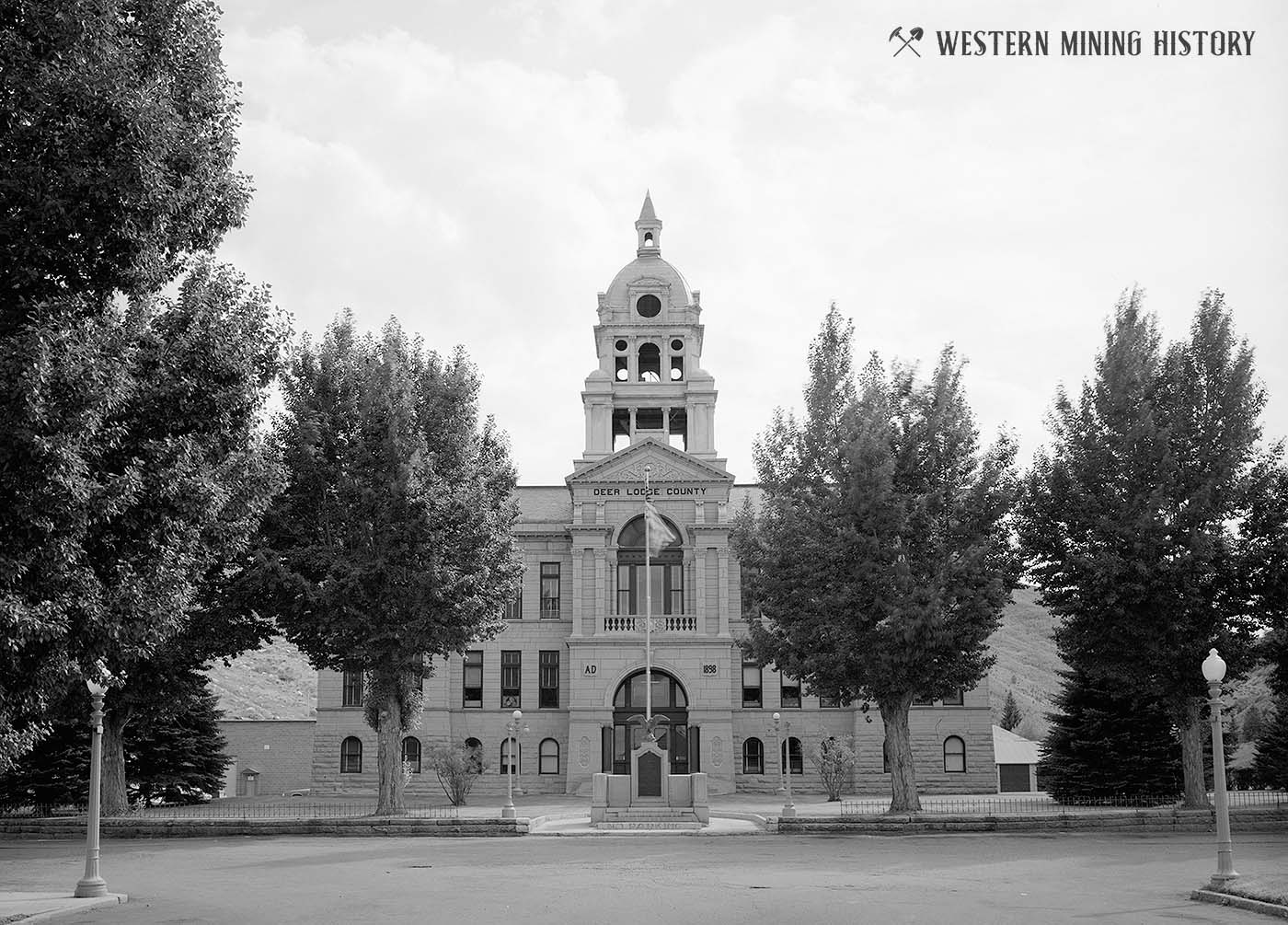
I believe this is a 1973 photo, the Library of Congress website is often unclear about the dates of photos. The following text is from the LOC.
The Deer Lodge County Courthouse is a neo-classical style building, constructed 1898-1899. It is a three-story stone structure with a central stone tower resting on steel. The building's interior includes a switchback staircase, and a rotunda with overhead dome frescoes the latter executed by the Consolidated Artists of Milwaukee. In January 1898, residents of Deer Lodge County approved a $100,000 courthouse bond for the erection of this facility.
The original building contract was let to the Dolan and Hamil Construction Company for $96,750 on June 14, the same year. Work on the proposed site began one week later. By September 22, 1899 the roof on the courthouse was installed. Subsequent additions and building modifications raised the final sum to $100,539, notwithstanding $10,000 paid by the county for the landsite.
Following completion in the Spring of 1900, county officials moved from their former quarter's in Anaconda's City Hall (on East Commercial Avenue) to this new site. Abutting the south end of Main Street, the Deer Lodge County Courthouse is the terminus of the north end of the city's central corridor. In 1932 complete stencils were made of the Interior Frescoes for the purpose of repainting.
Again in 1973, renovation of the courthouse was undertaken. On this occasion the frescoes were cleaned and retouched. The ornamental ironwork and grills at the staircases and rotunda were also repainted.
Montana Hotel at Anaconda ca. 1933
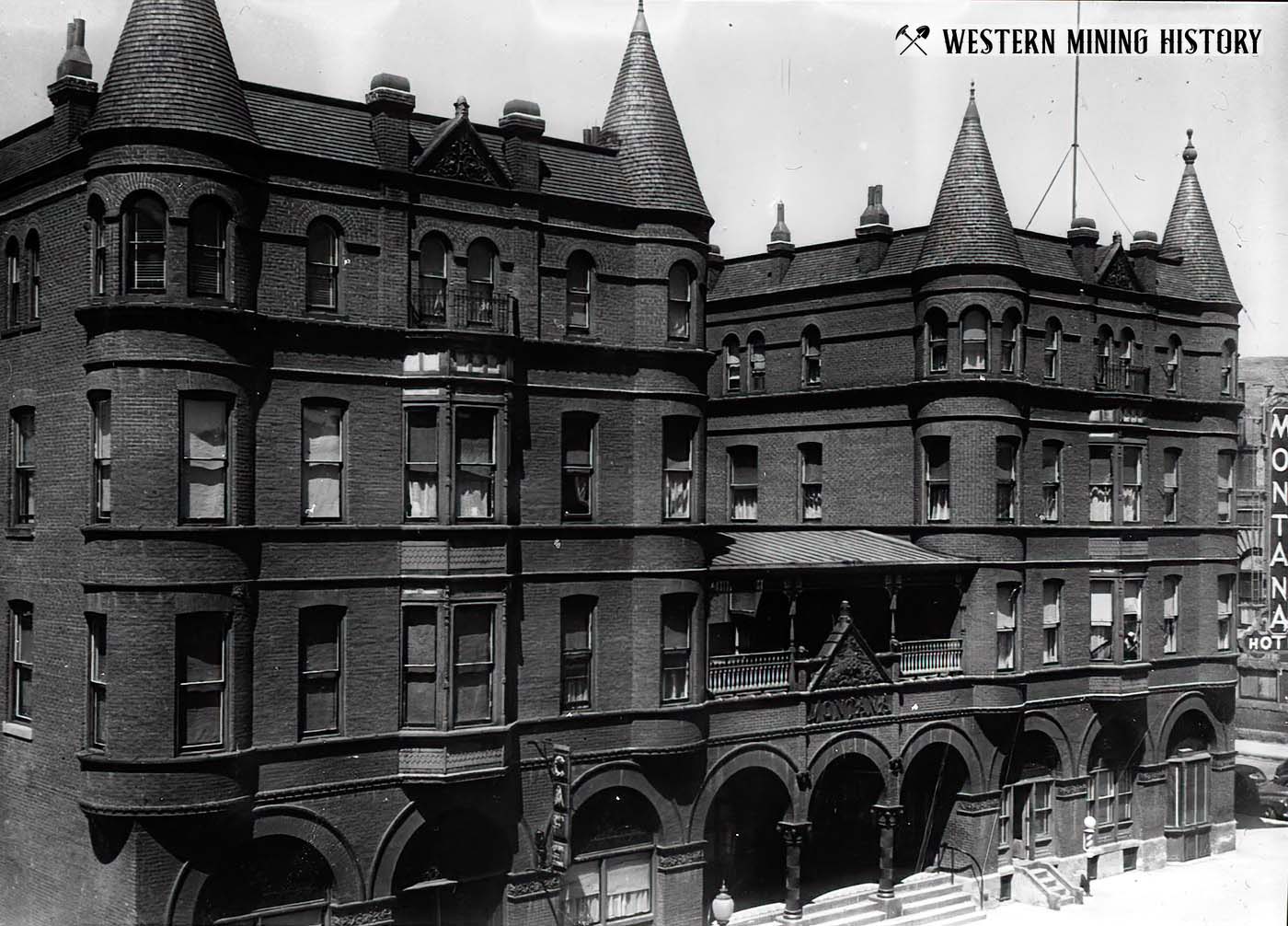
The Library of Congress provides a brief history of the hotel:
"This unique four story masonry structure was the fulfillment of a dream of a small number of Anaconda business men, among them Marcus Daly, one of the famed Copper Kings of the Montana Territory. He himself underwrote one-half of the cost of the building and its fittings. The hotel was designed by Architect W.W. Boyington of Chicago in a composite style of French Renaissance and Romanesque. It is built of local red brick with terra cotta trim and decoration. The terra cotta was shipped by train from Chicago to Anaconda. During the great political battles of the 1890's, Marcus Daly made every effort to have the capitol of Montana moved to Anaconda, but his dream was never realized. The hotel was too big for the town in which is was located, and was often empty."
The top two floors of the hotel were removed in the 1970s, as seen in the photo below.
Daly Bank Building - Anaconda, Montana
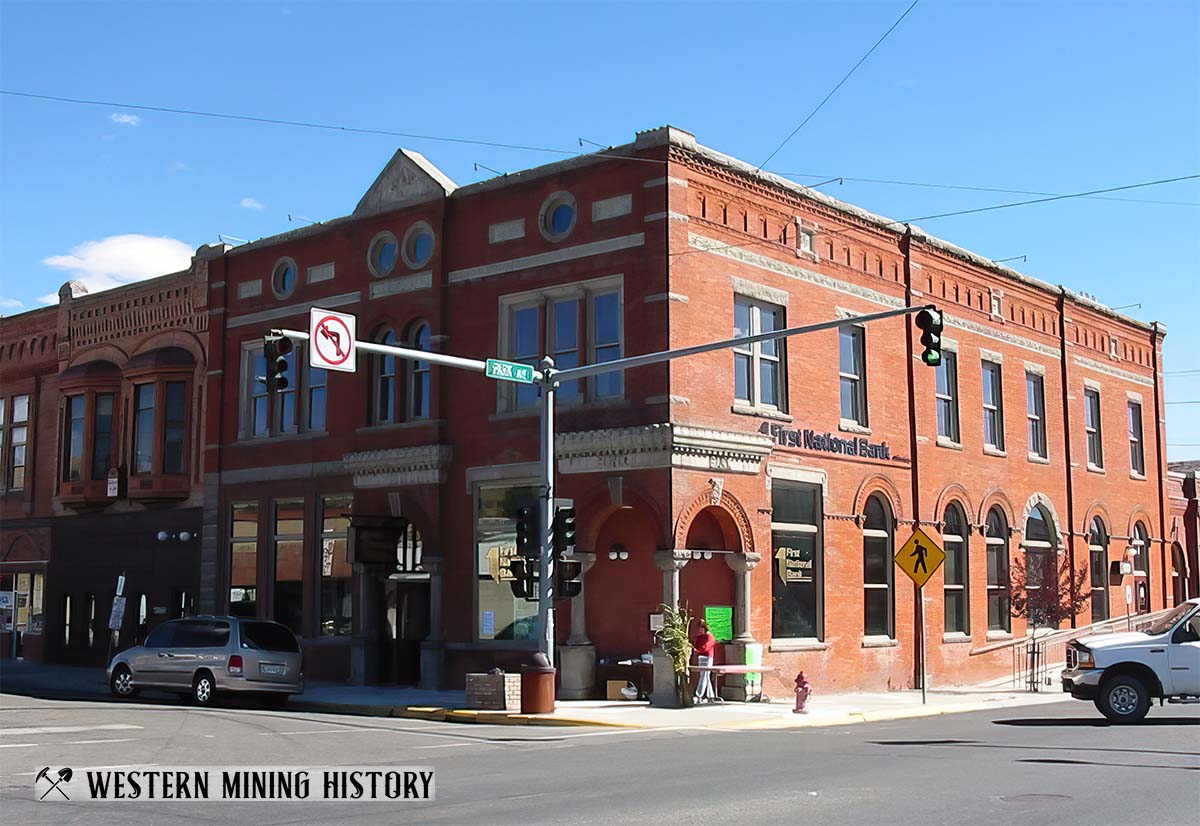
Marcus Daly and W. L. Hoge founded Anaconda’s first bank in 1883. Hoge, Anaconda’s first mayor, sold his interest in the bank to Daly in 1895. The institution became the Marcus Daly & Company Bank and later, the First National Bank of Anaconda. Expansion of the Anaconda Company smelter during the 1890s prompted construction of the bank block in 1895.
The building’s colorful history includes a bungled nighttime robbery that occurred soon after the bank’s grand opening. Two men attempted to blow up the safe but instead woke the neighborhood; they were quickly apprehended.
The impressive Victorian-era Romanesque style building features granite trim, engaged columns, arched doorways, frosted and sandblasted windows, bronze door hardware, and terra cotta tile with a floral motif. In 1914, renowned Bozeman architect Fred Willson designed the rear addition.
The bank moved in 1969 and diverse tenants subsequently occupied the space. Extensive rehabilitation in 2002 restored the older portion of the building to its original splendor and the building now houses the First National Bank of Montana.
Text from historical marker
