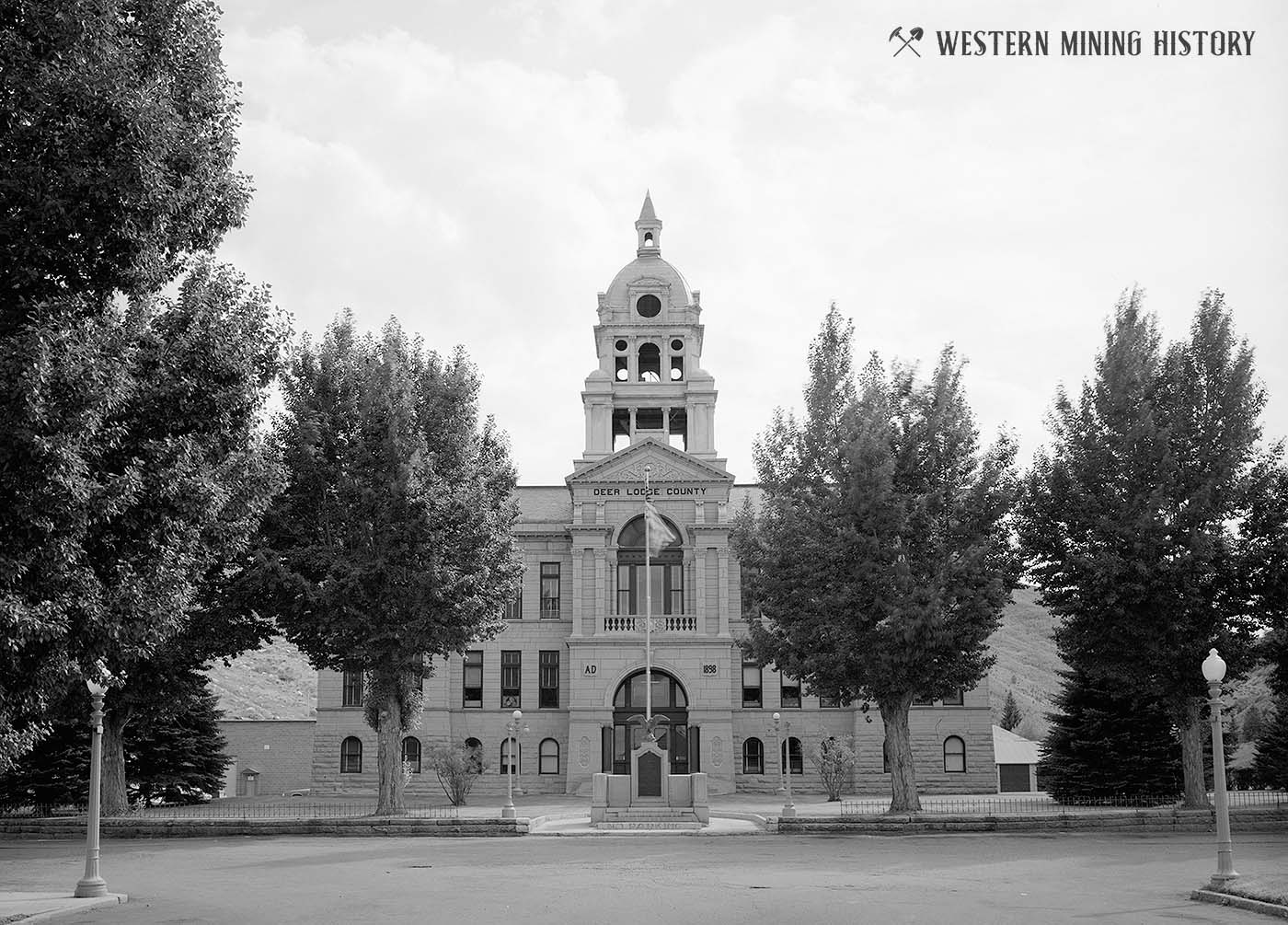
Photo Description
I believe this is a 1973 photo, the Library of Congress website is often unclear about the dates of photos. The following text is from the LOC.
The Deer Lodge County Courthouse is a neo-classical style building, constructed 1898-1899. It is a three-story stone structure with a central stone tower resting on steel. The building's interior includes a switchback staircase, and a rotunda with overhead dome frescoes the latter executed by the Consolidated Artists of Milwaukee. In January 1898, residents of Deer Lodge County approved a $100,000 courthouse bond for the erection of this facility.
The original building contract was let to the Dolan and Hamil Construction Company for $96,750 on June 14, the same year. Work on the proposed site began one week later. By September 22, 1899 the roof on the courthouse was installed. Subsequent additions and building modifications raised the final sum to $100,539, notwithstanding $10,000 paid by the county for the landsite.
Following completion in the Spring of 1900, county officials moved from their former quarter's in Anaconda's City Hall (on East Commercial Avenue) to this new site. Abutting the south end of Main Street, the Deer Lodge County Courthouse is the terminus of the north end of the city's central corridor. In 1932 complete stencils were made of the Interior Frescoes for the purpose of repainting.
Again in 1973, renovation of the courthouse was undertaken. On this occasion the frescoes were cleaned and retouched. The ornamental ironwork and grills at the staircases and rotunda were also repainted.