While the miners and prospectors that opened the vast American West are known for the log cabins they often used for shelter, some of the more eccentric dwellings they built are lesser known but equally interesting.
The Tonopah Barrel House
Desert regions often lacked easy access to the trees needed to build cabins so alternative materials had to be scavenged to be used in building shelters. One very unique example is this little cabin built of barrels at Tonopah, Nevada around 1906.
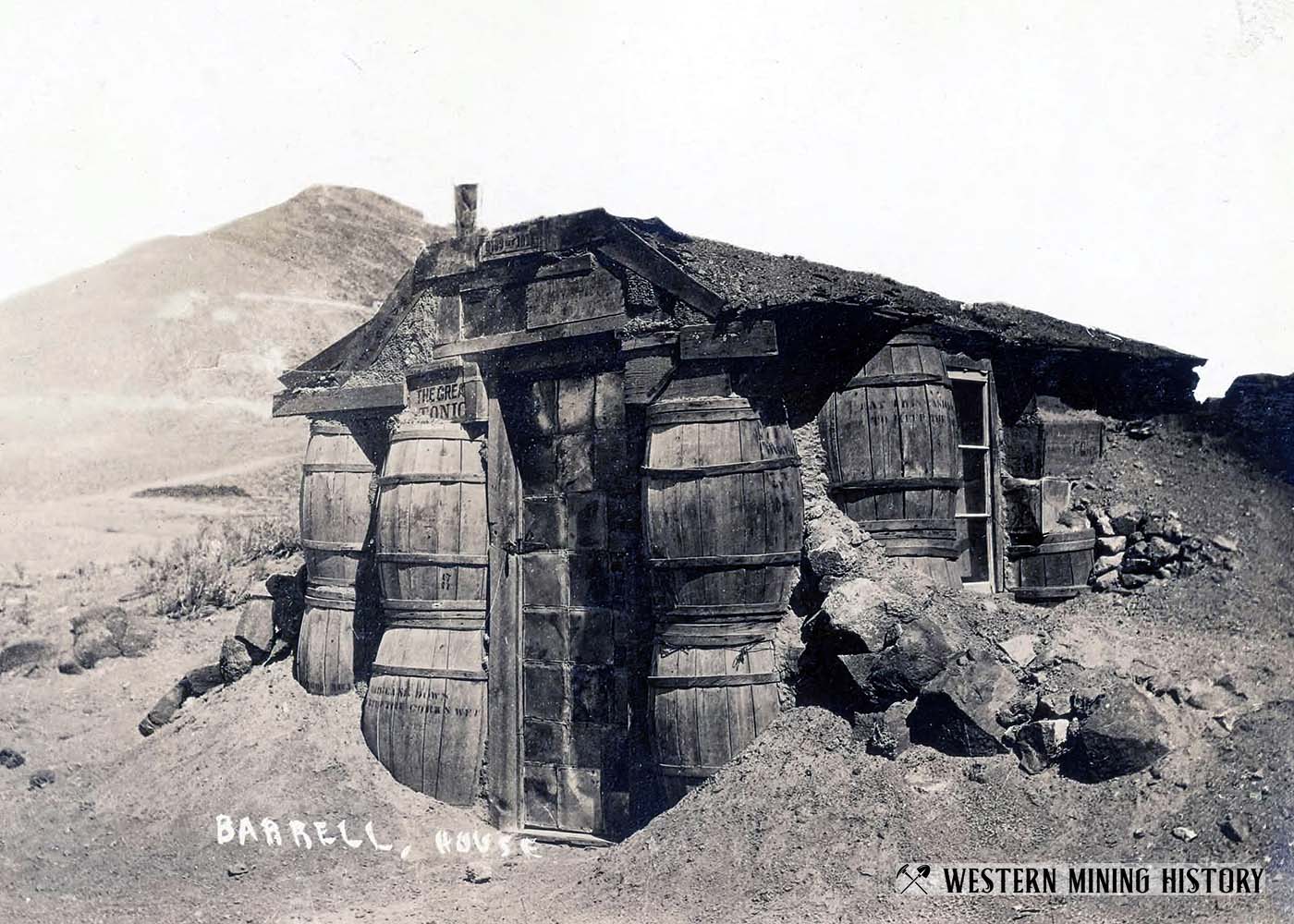
This particular cabin was apparently a curiosity even in the early 1900s as it was used in various postcards, like the example below.
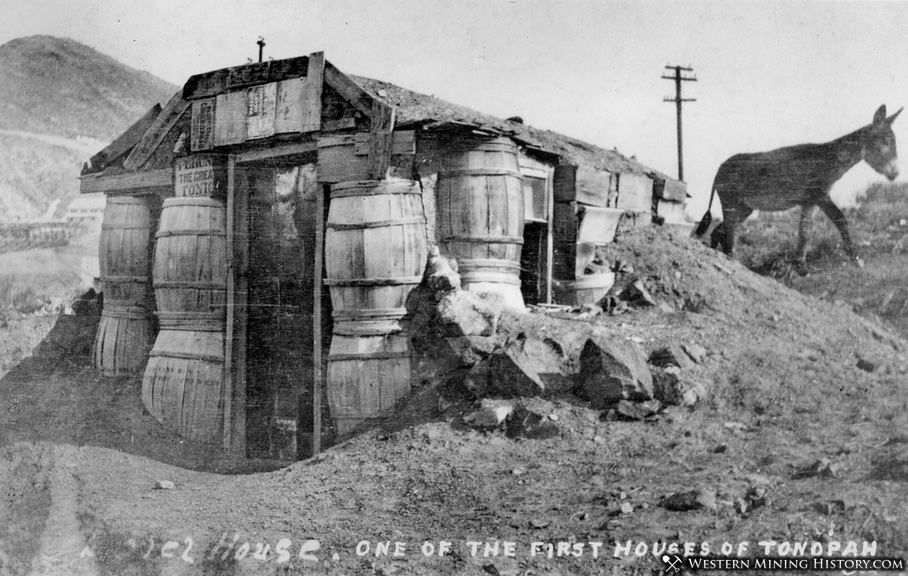
In this version, the scene was colored by hand. The dog by the front door and the window coverings suggest this was an earlier version of the photo when the house was occupied.
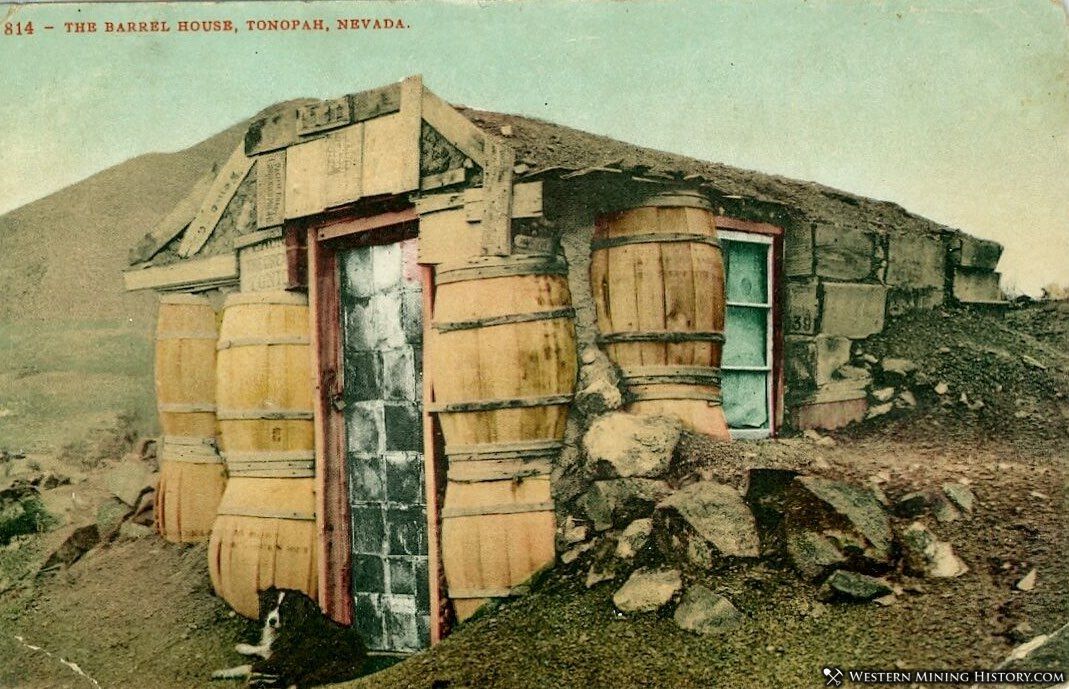
Bottle Houses of Nevada
Another innovative type of construction that was not uncommon in Nevada mining camps was the bottle house. Tom Kelly’s bottle house, built in 1906 at Rhyolite, Nevada, is the most famous example. This bottle house has been preserved and can be visited today.
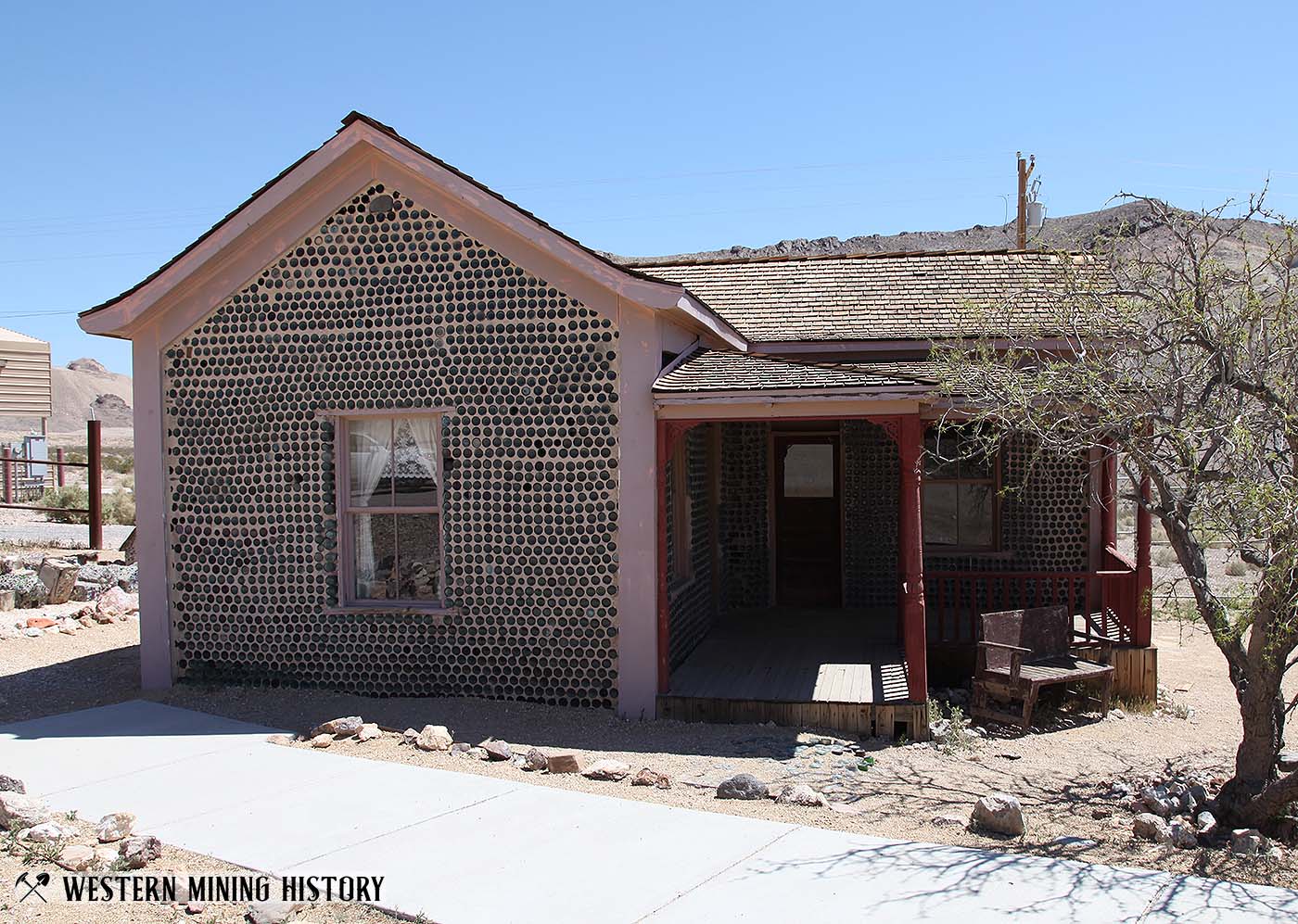
At the time that Tom Kelly built his house, there were over 50 saloons operating at Rhyolite. Kelly took advantage of this free supply of material and collected over 50,000 bottles over a period of six months to use in the construction of his three-bedroom house.
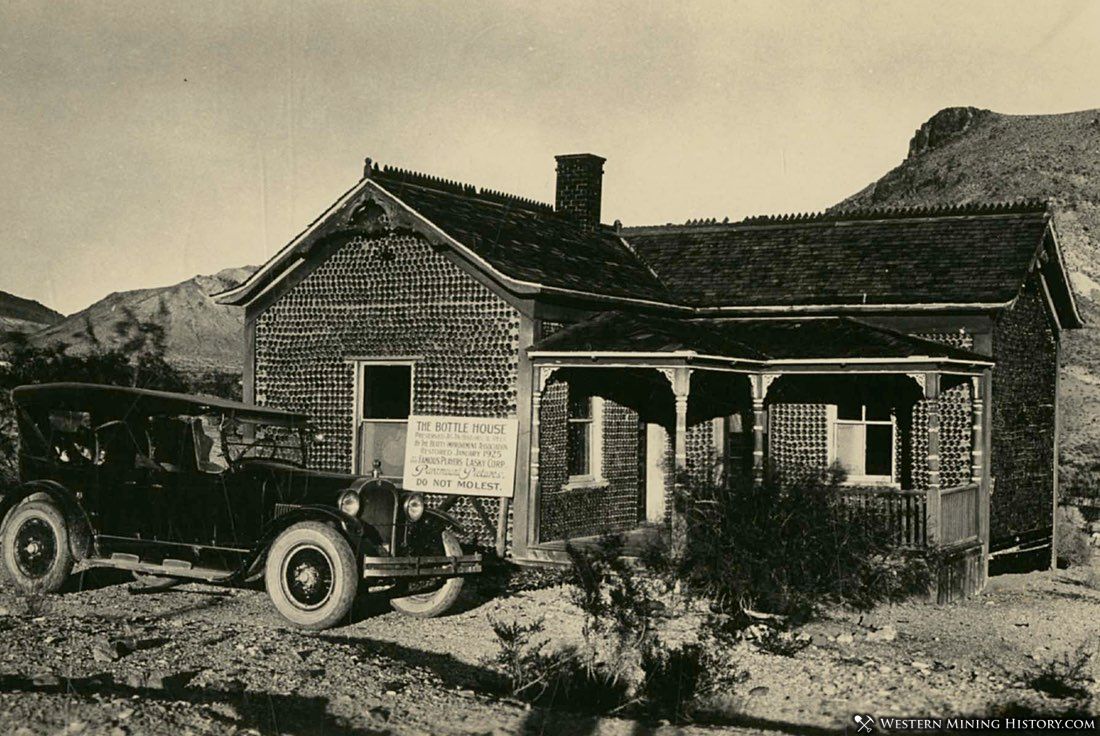
While desert mining camps lacked timber, they always had plenty of bottles. This bottle house was built in Tonopah around 1910.
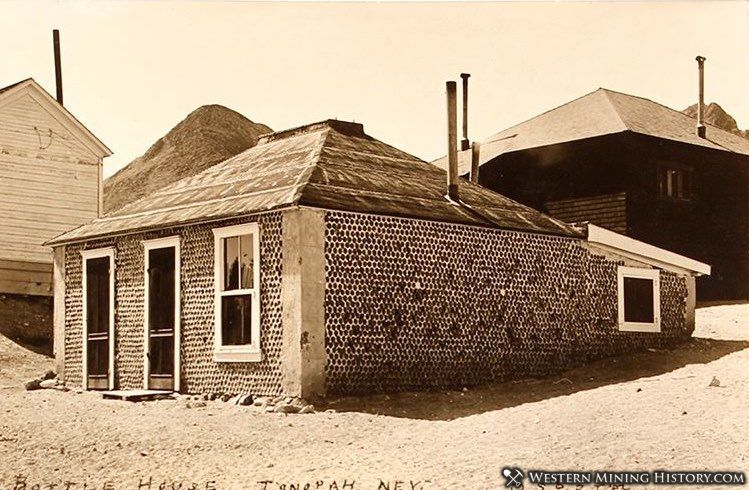
Another boom town with a lot of saloons was Goldfield, Nevada. This 1906 bottle house is another example of a home built with the thousands of bottles that were discarded daily by the dozens of saloons operating at the time.
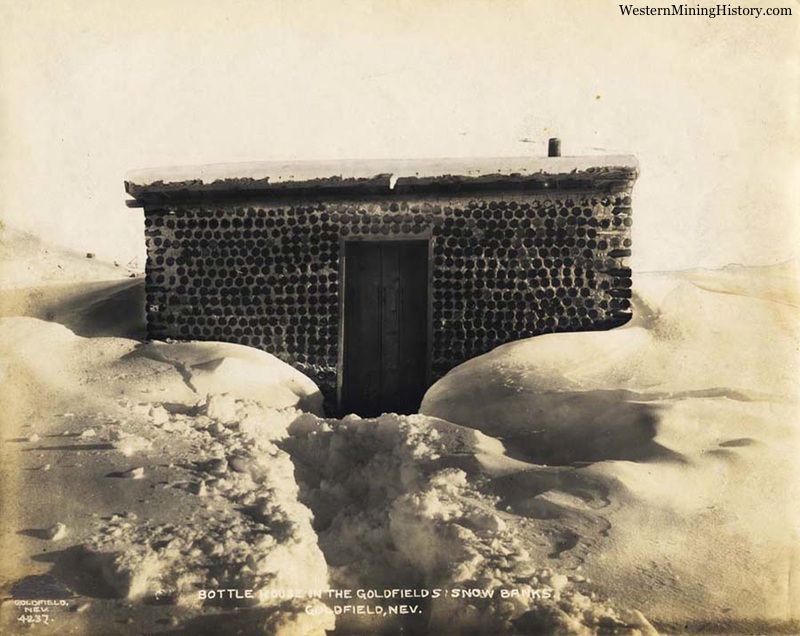
The following photo depicts a man and his son posing at their Goldfield bottle house. The photo is captioned “A Novelty in Architecture”.
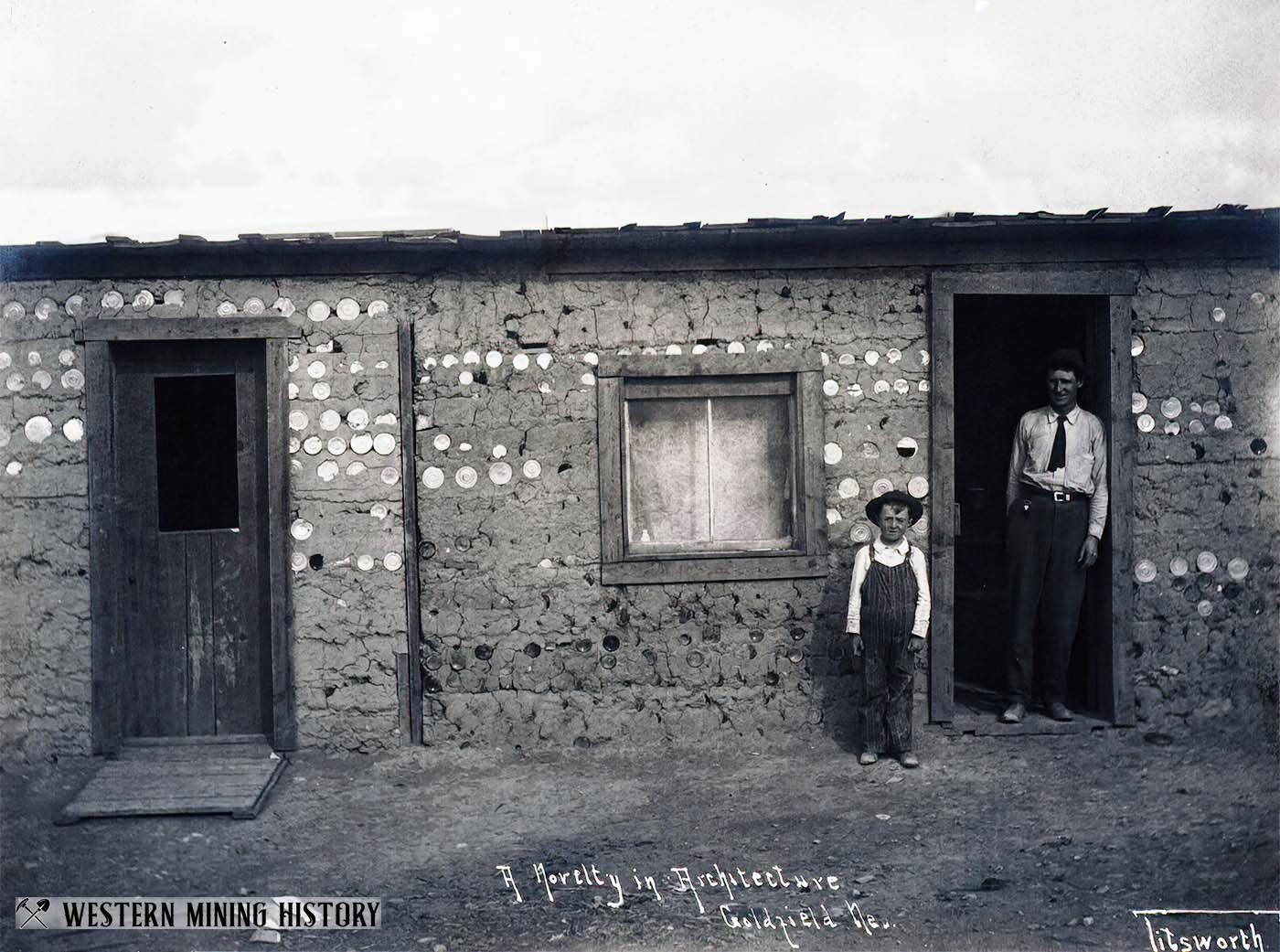
The enormous flood of people to Goldfield and Tonopah during the first few years of the 1900s necessitated a lot of creativity in constructing shelter since this desert location had little in the way of building materials. As the photos above and below illustrate, these structures were sometimes for the entire family.
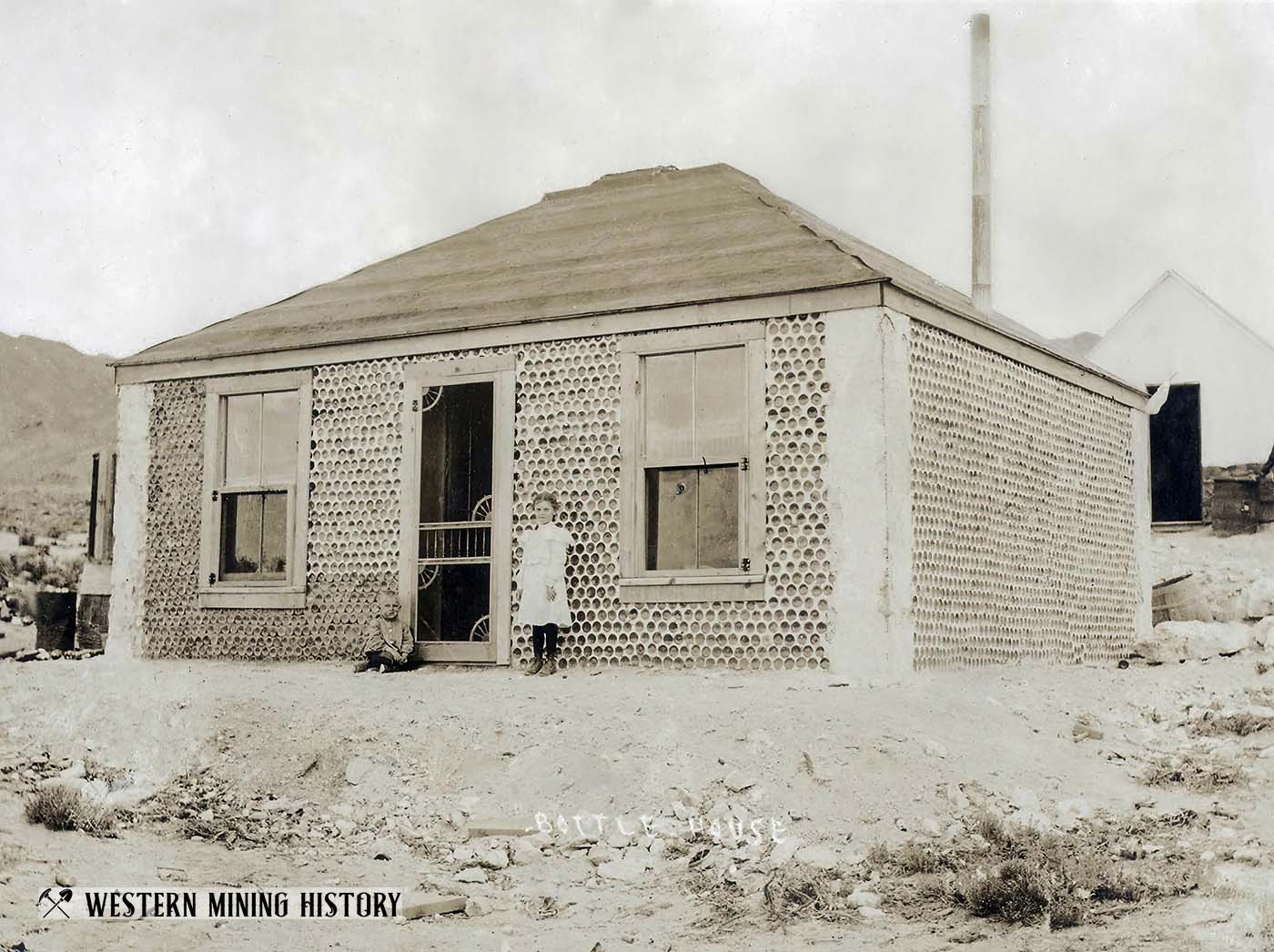
In the following photo, tourists at Rhyolite examine a bottle house that had fallen down. The caption with the photo notes “The weather here is so dry that lots of the bottles still had the labels on them.” It is remarkable to see how well the bottles in these structures held up – some of them for over a century.
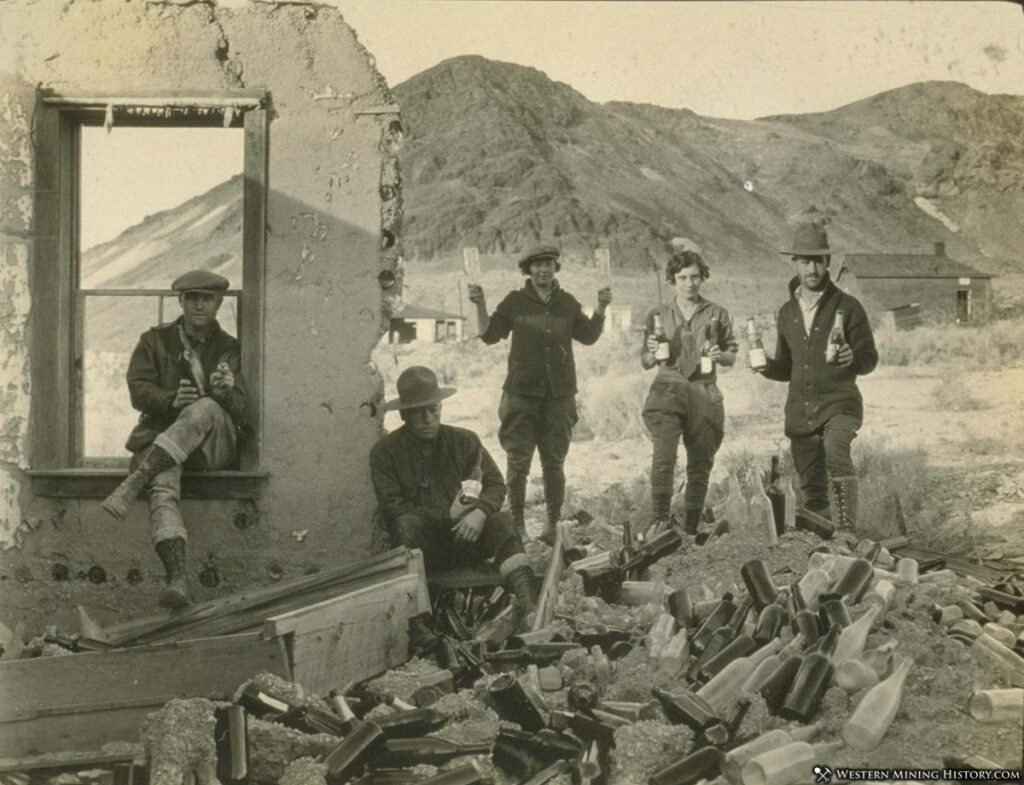
During the Klondike Gold Rush, tens of thousands of would-be prospectors and miners crowded the trails to the goldfields, leaving thousands of bottles behind at the various tent cities, camps, and supply depots along the way. Pictured below is a shelter made of bottles on White Pass in 1898.
The roof of this structure is built by laying poles on the top then covering them with moss and canvas. Dirt was spread over the canvas for additional insulation.
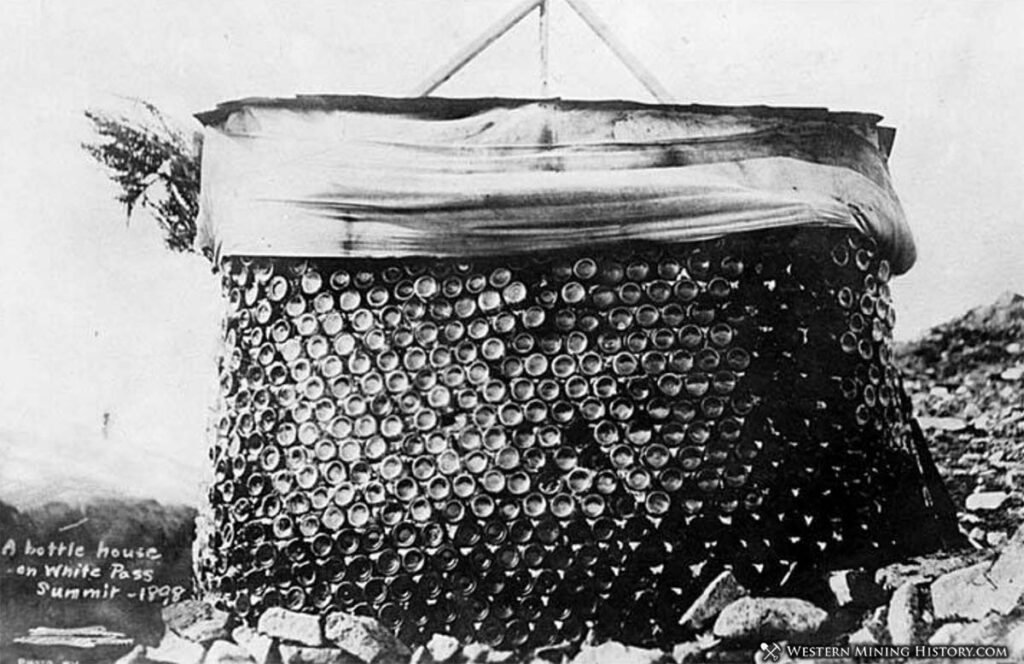
Miner’s Dugouts
Another common form of shelter in desert regions was the dugout. Dugouts were characterized by being partially buried in the ground or into the side of a hill. Not only did dugouts require few materials for construction, they provided effective shelter from the elements in harsh desert climates.
This is Randsburg, California dugout image details the rock work used to finish the home that is complete with a chimney. Note the dutch oven for cooking in the foreground.
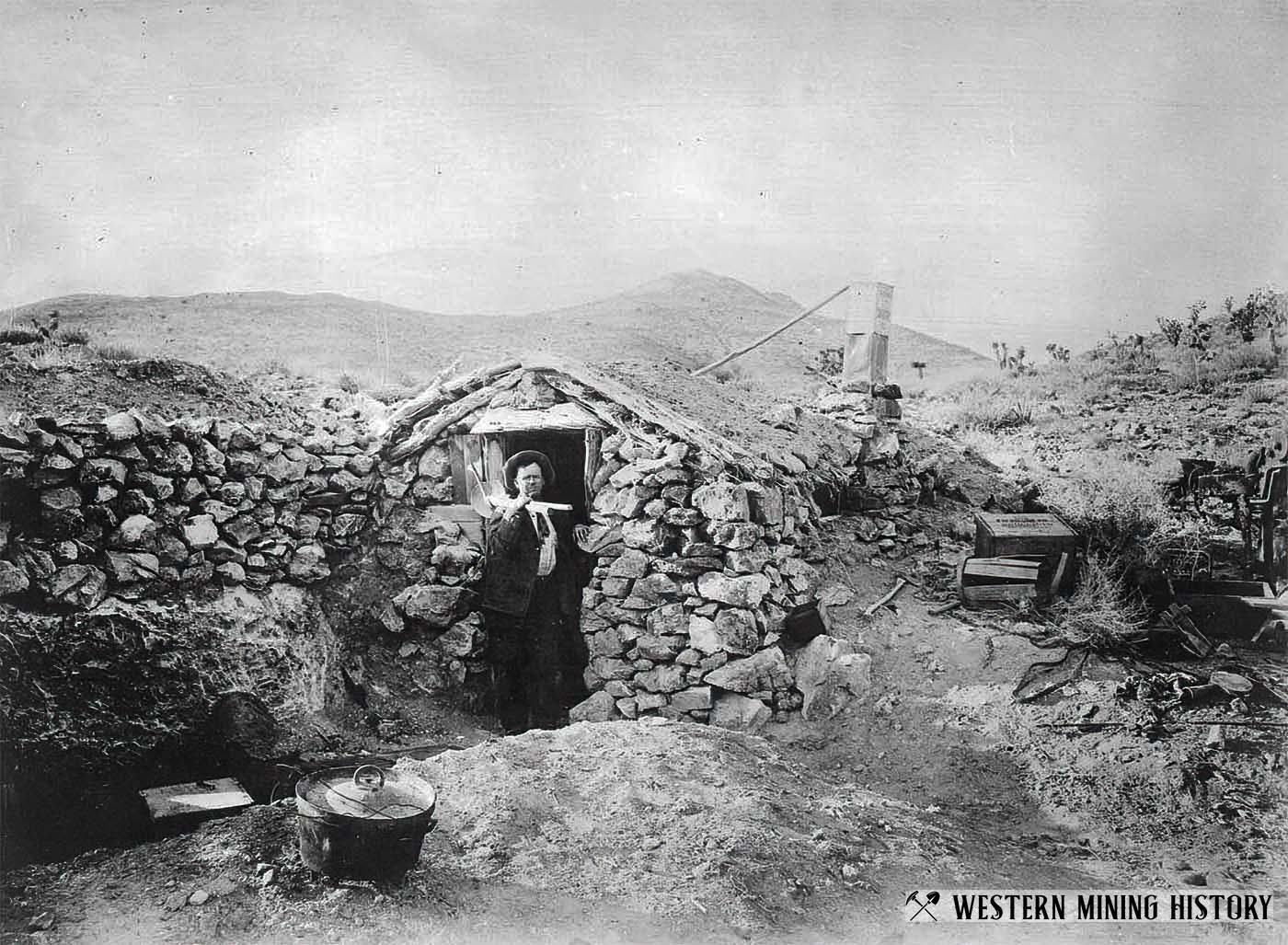
The following photo was taken somewhere in Colorado by famous frontier photographer William Henry Jackson, and depicts miners at their stone dugout.
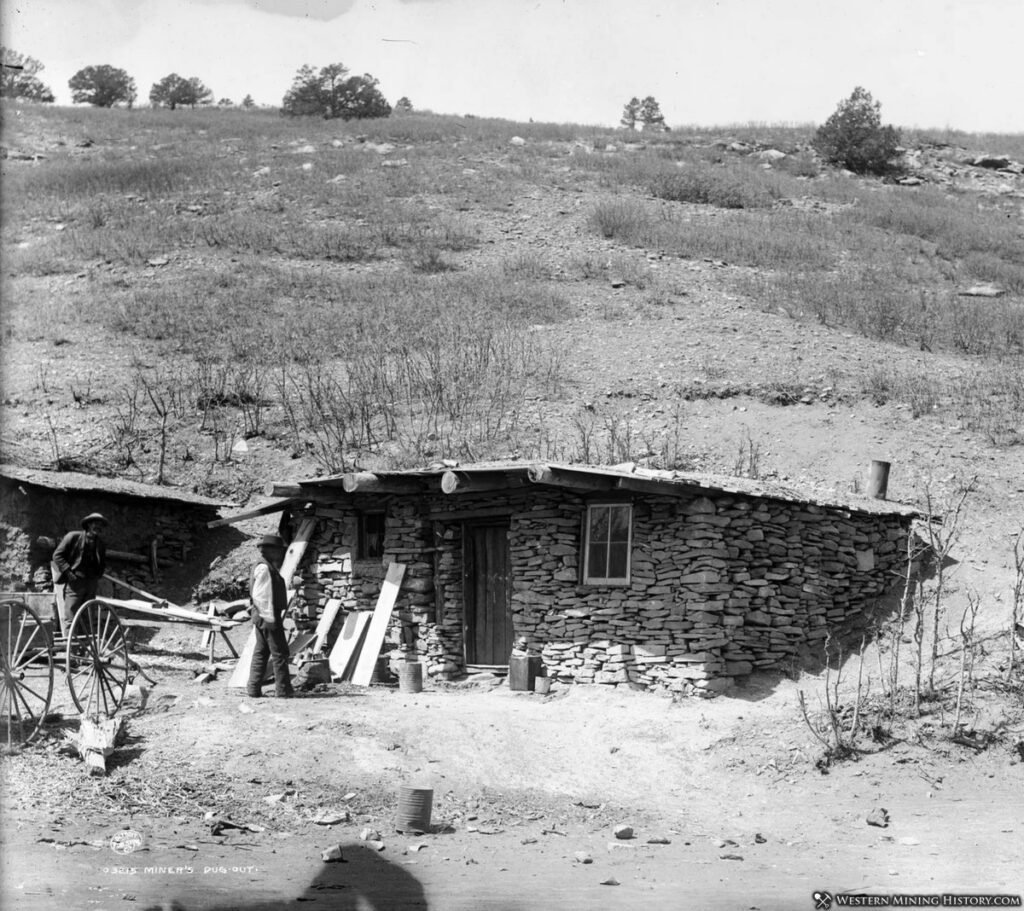
The following photo, also by William Henry Jackson, depicts a western pioneer outside his dugout. It is unclear if the man is a miner or prospector, but the image provides good detail on what living conditions were like for many pioneers during this time.
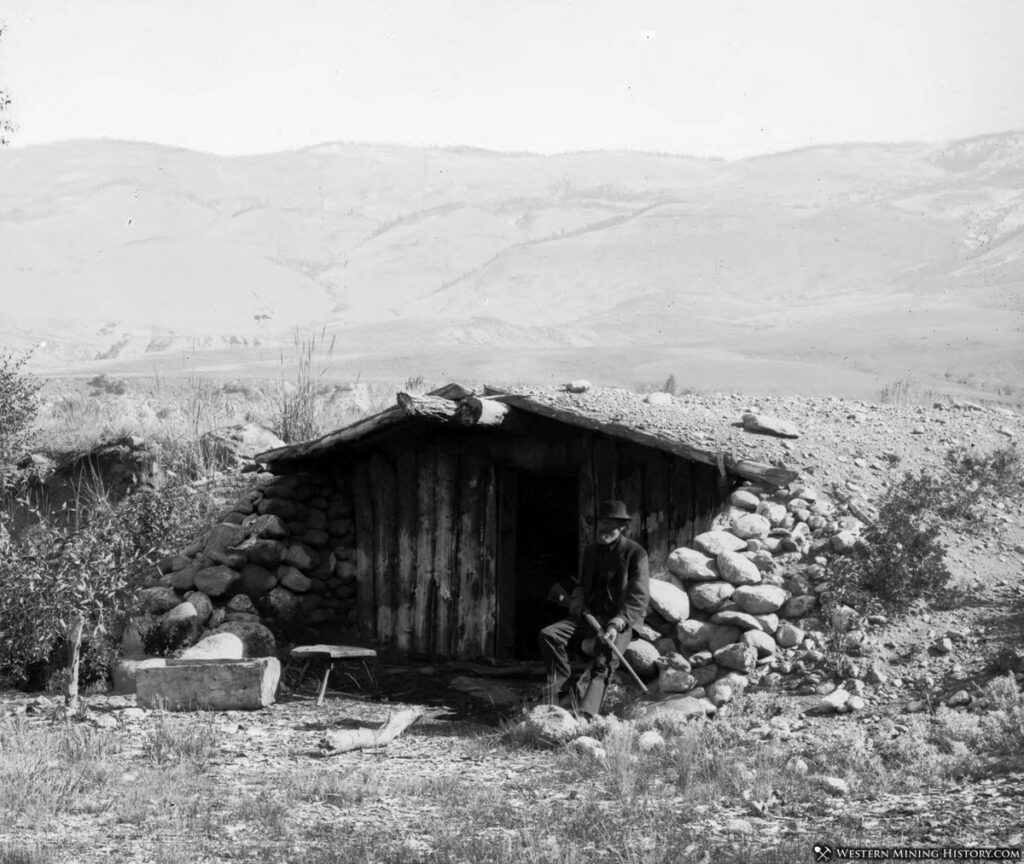
This Colorado dugout was likely located in the coal mining region around Trinidad. The placement in the side of the hill combined with the dirt roof undoubtedly provided shelter from both hot summers and cold winter nights. The men in the photo appear to be coal miners.
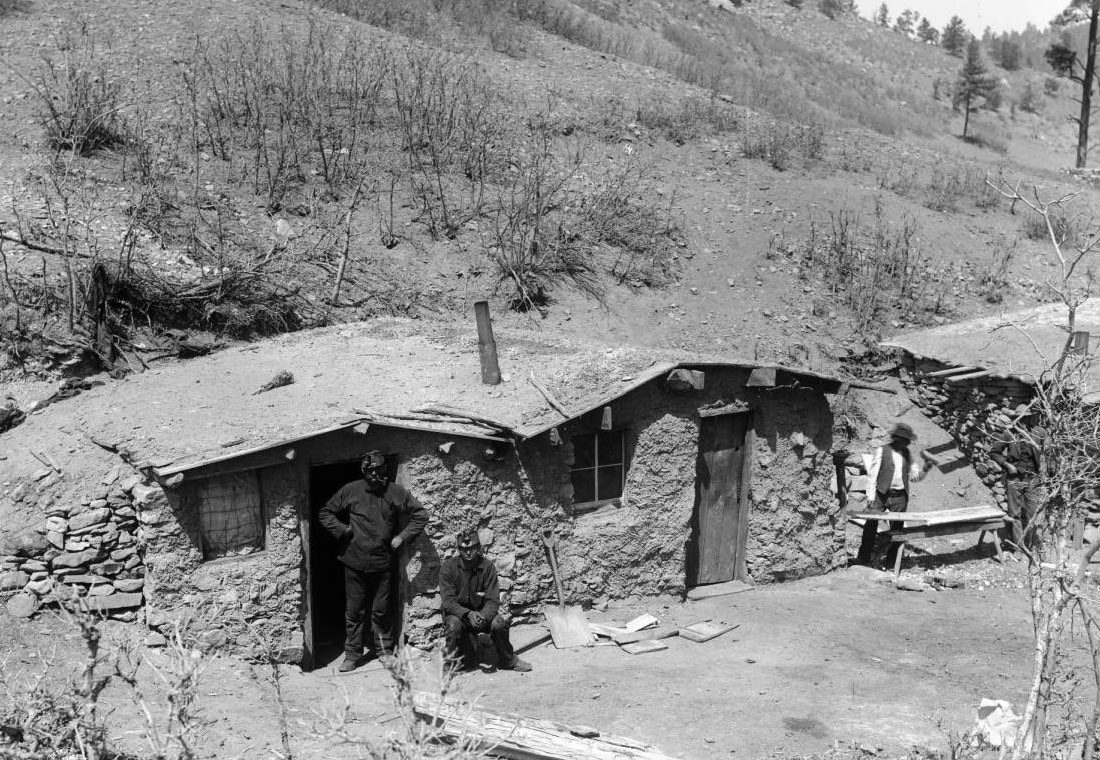
The following photo shows the primitive conditions that many of Colorado’s coal workers lived in. As the coal mining operations grew in scale, most miners abandoned these kinds of rock and mud structures to live in housing provided by their employers.
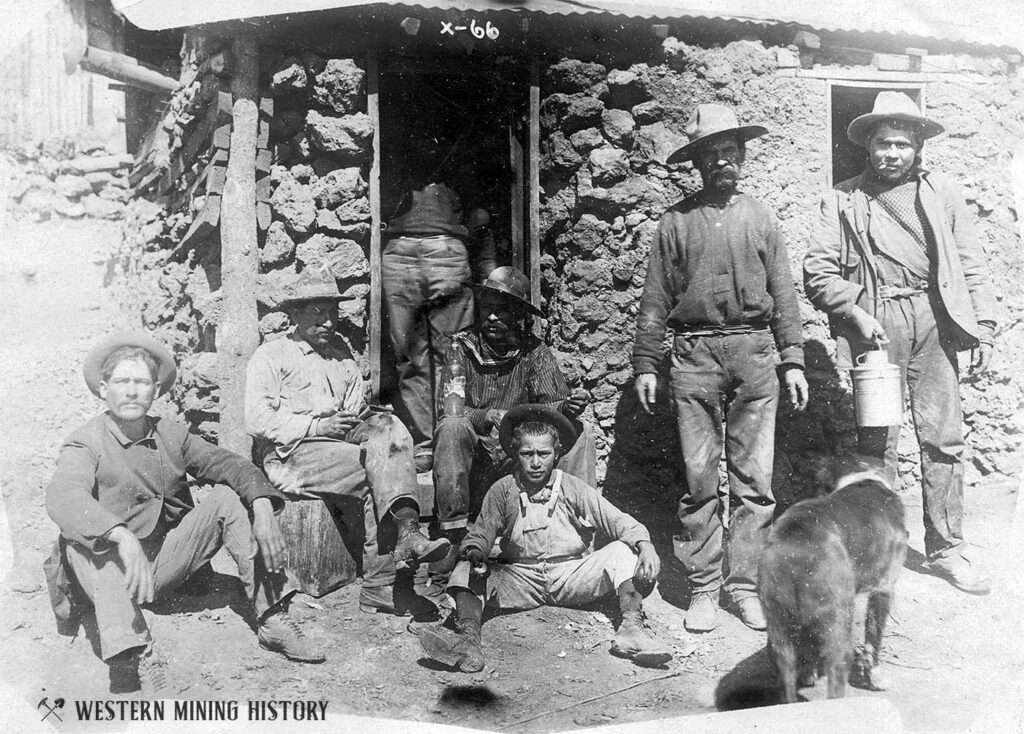
Dugouts provided shelter for many miners during the rush to Goldfield, Nevada starting in 1903.
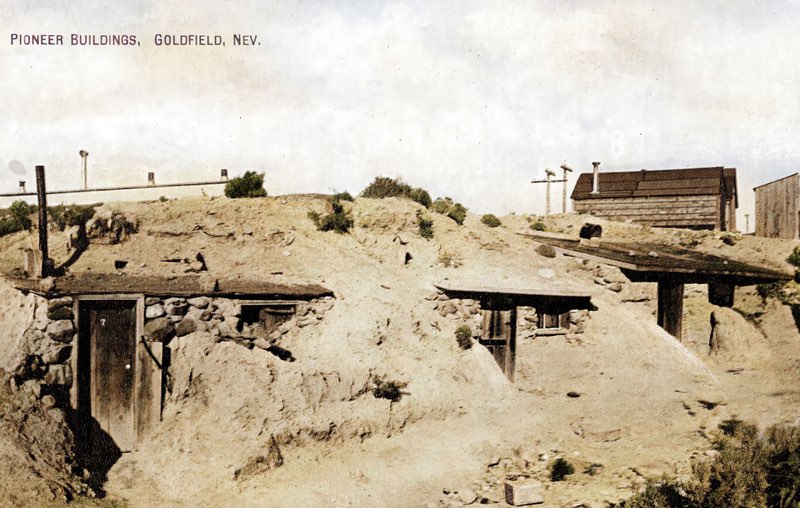
Some might feel that a simple miner’s life in a dugout has a lot of appeal, however the photo below, depicting a young child sitting in front of her underground home, adds a dose of reality as to what living conditions were like during this period.
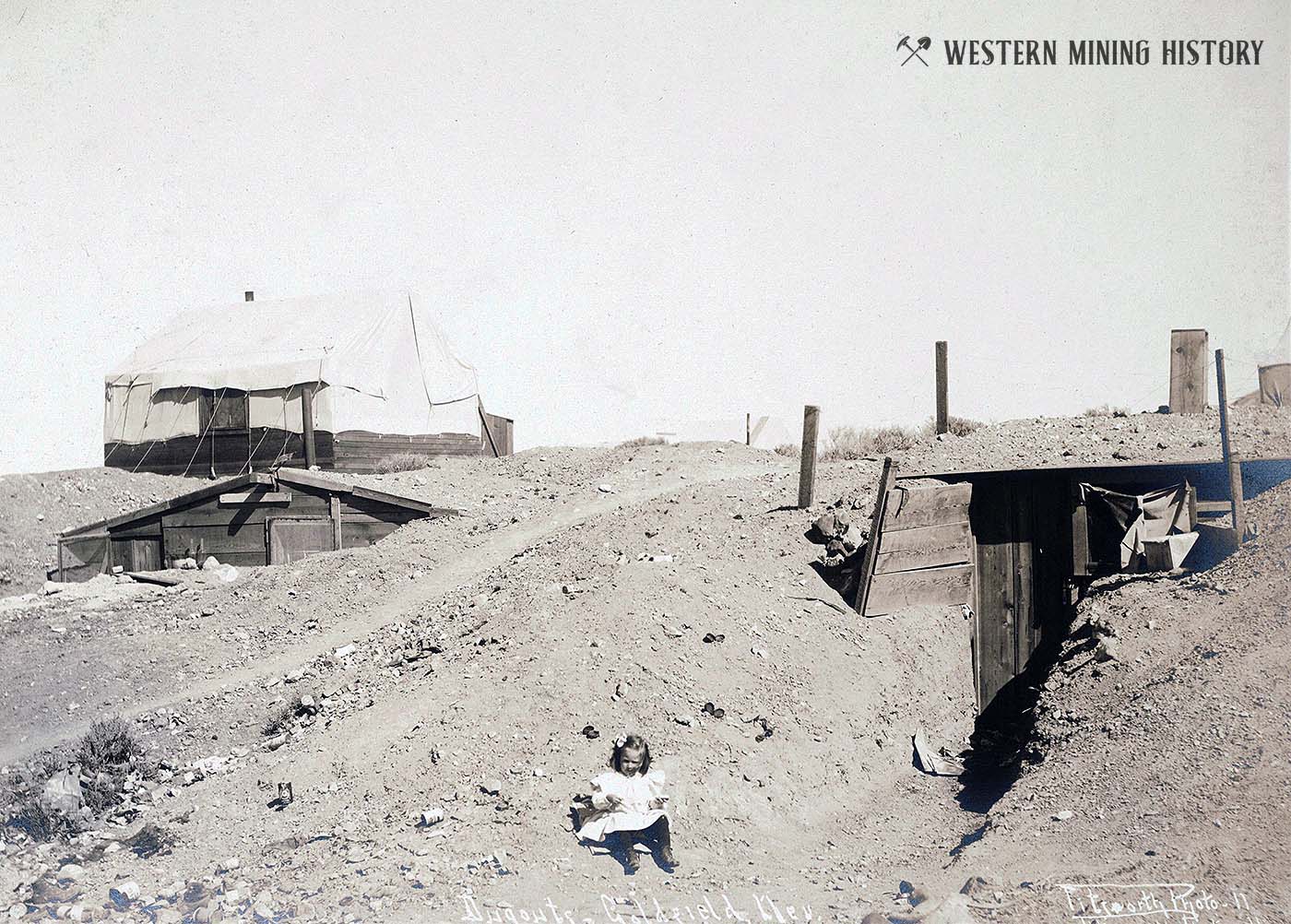
This dugout in the Salmon River region of Idaho is built into a steep hillside, and almost looks like a cave. It was likely built to provide shelter from harsh Idaho winter weather.
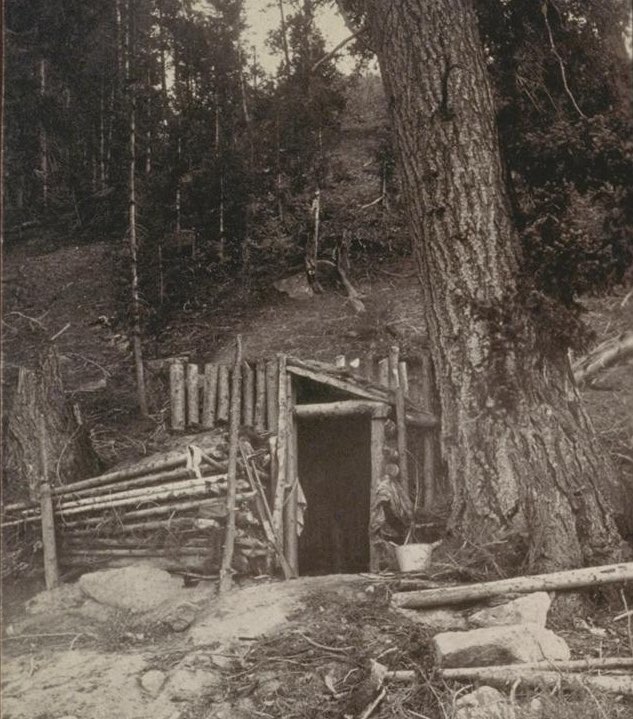
These miners at the Cottonwood Placer mine in Montrose County, Colorado have taken the dugout to a new level by turning a cave into a bunkhouse. Clearly the men have a sense of humor, naming their home the “Ocean Grove”, with signs that read “Ladies without bloomers are not allowed on the beach”, “Tourists without baggage must pay in advance”, and “O.G. dining rooms 16 to one”.
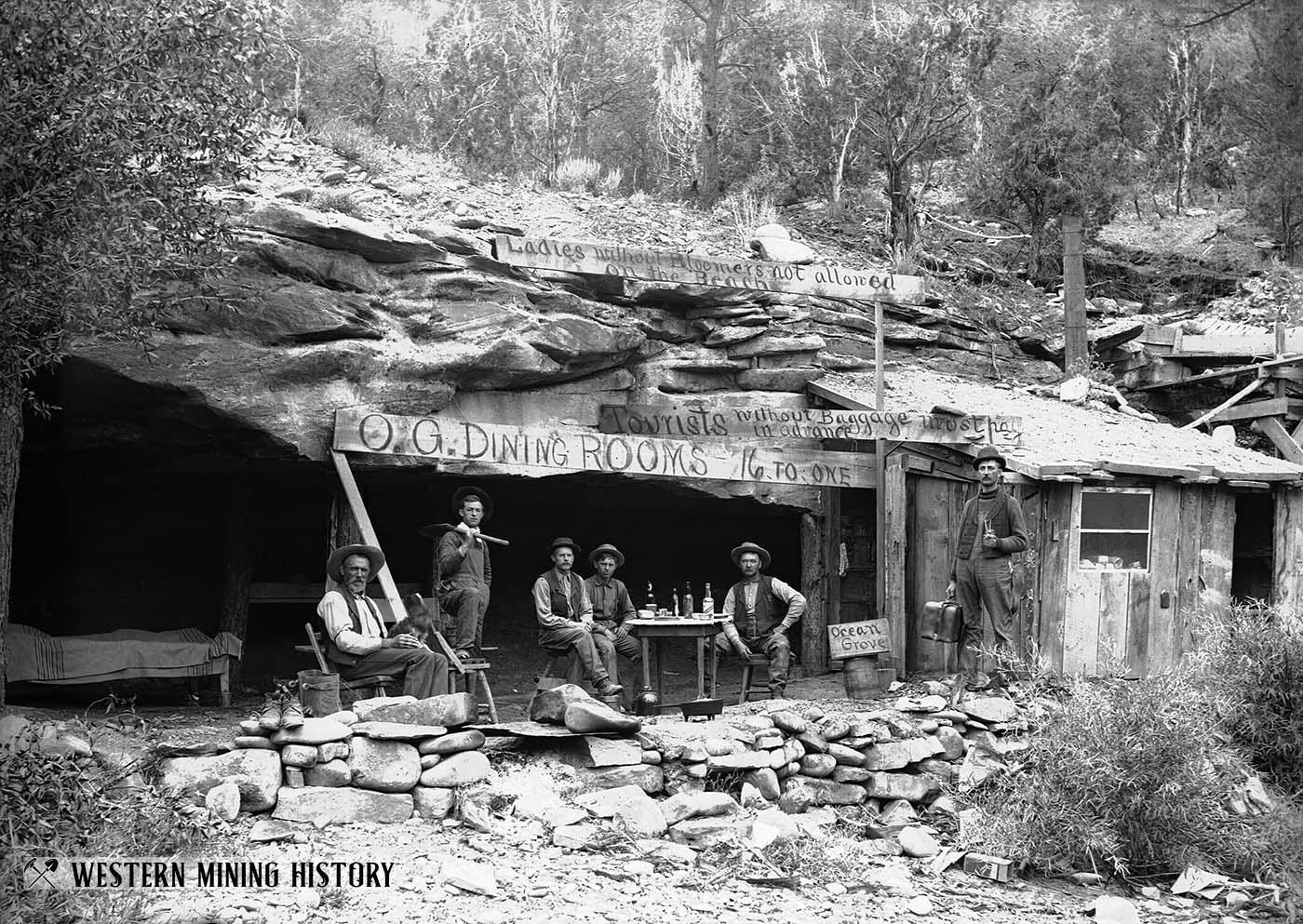
Wyoming is known for it’s high-altitude plains, high winds, and harsh winter weather. Certainly a dugout provided much-needed warmth during the winter months. The price was right as well, as seen in this very basic dugout at the Sunrise mine in Wyoming.
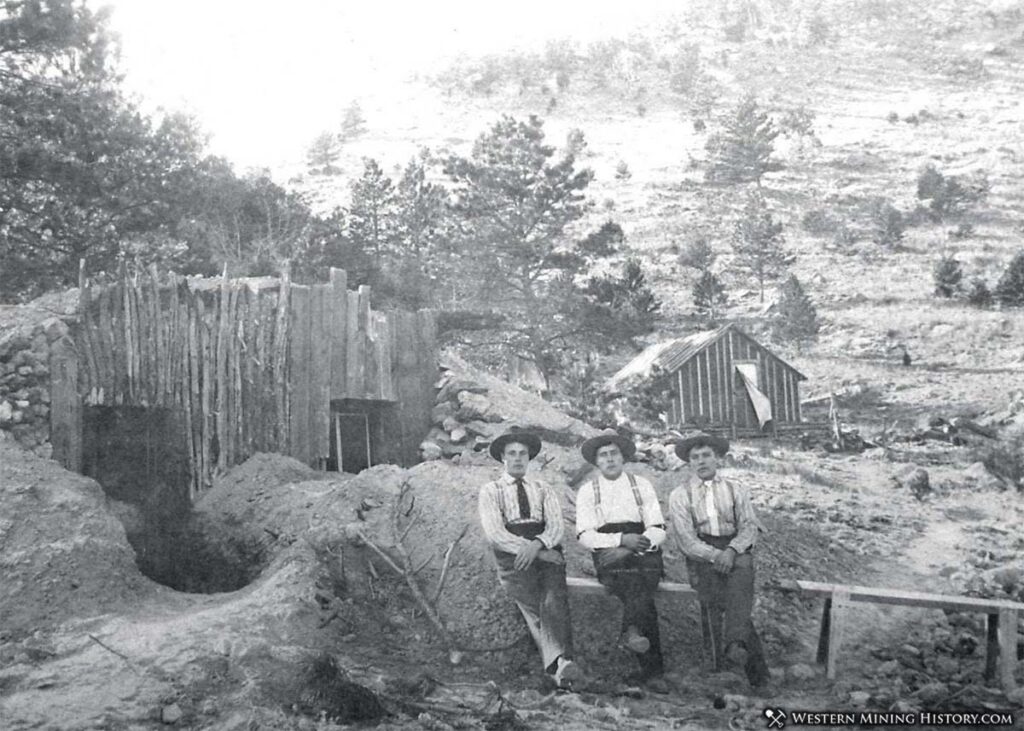
The following structure utilizes several techniques and material types, and demonstrates the ingenuity of miners at Nome, Alaska, where materials were scarce and the weather was extremely difficult. The cabin appears to be built of driftwood and canvas, and is partially buried in the sand to insulate the structure from the frigid ocean wind.
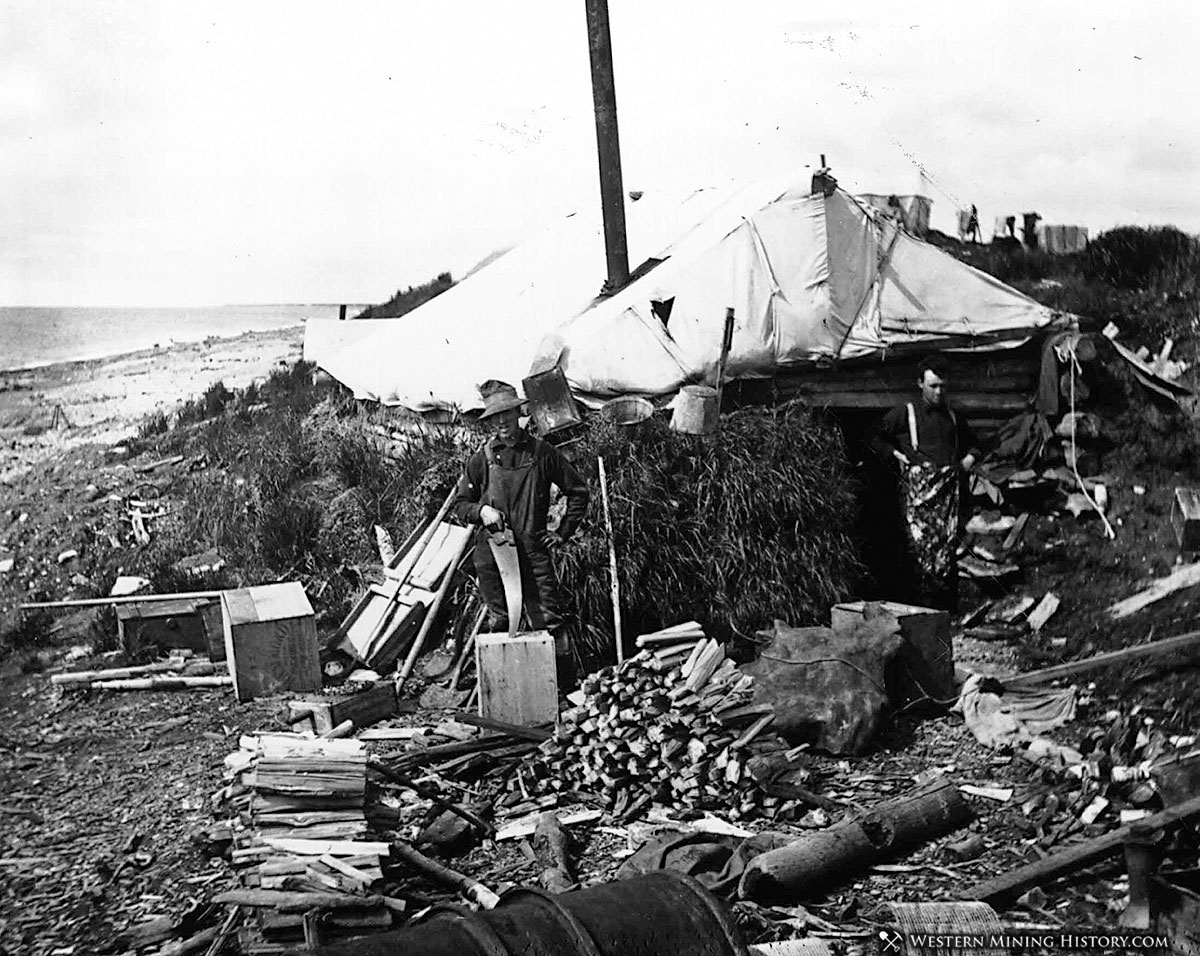
The Ophir Stone Cabin
Ophir, Nevada was an extremely isolated mining camp deep in the mountains of central Nevada. The town’s peak years were in the late 1860s, and it was already in decline by the 1870s.
The combination of the extremely remote and rugged location of the town, combined with scarcity of local building materials, resulted in many buildings being built out of native stone from the immediate surroundings. Many remnants of those buildings still survive today.
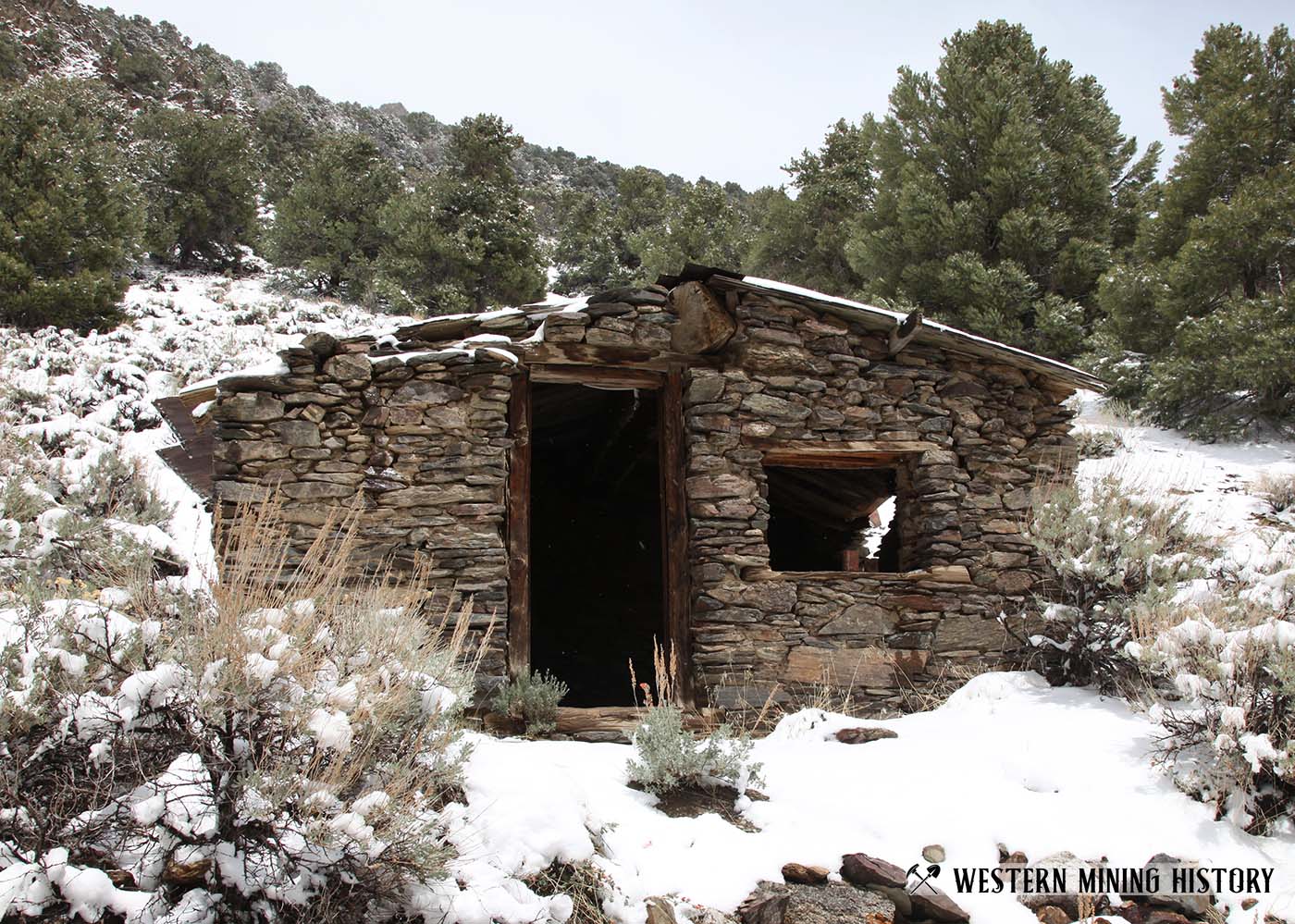
One stone structure of particular interest is an old miners cabin built out of rocks collected at the site. This cabin was likely built in the 1860s, and most of the structure is intact.
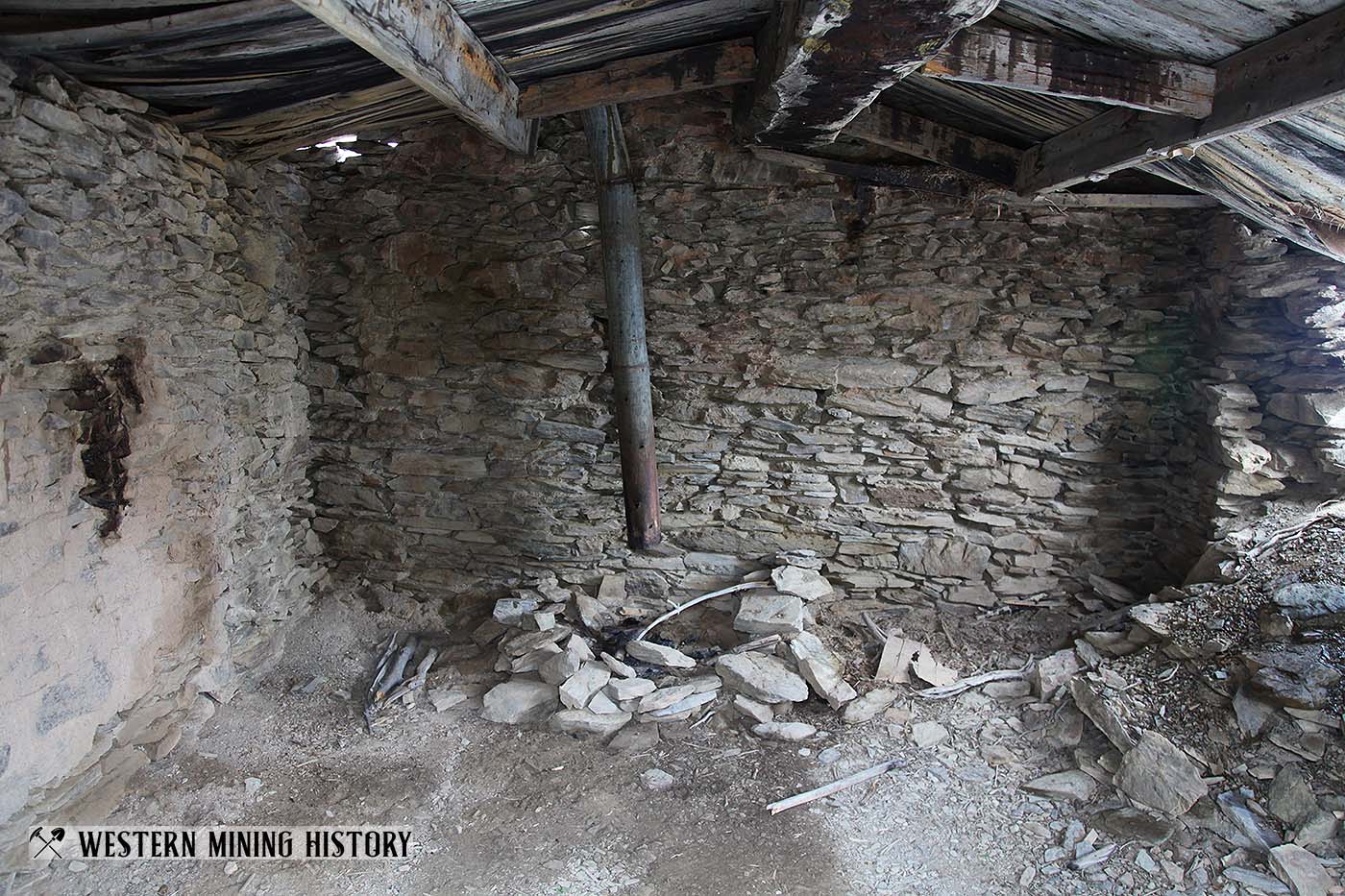
The photo above shows the interior of the stone cabin as it looked in 2012. It would be interesting to know what items were used on the interior to make the cabin more comfortable for its occupants.
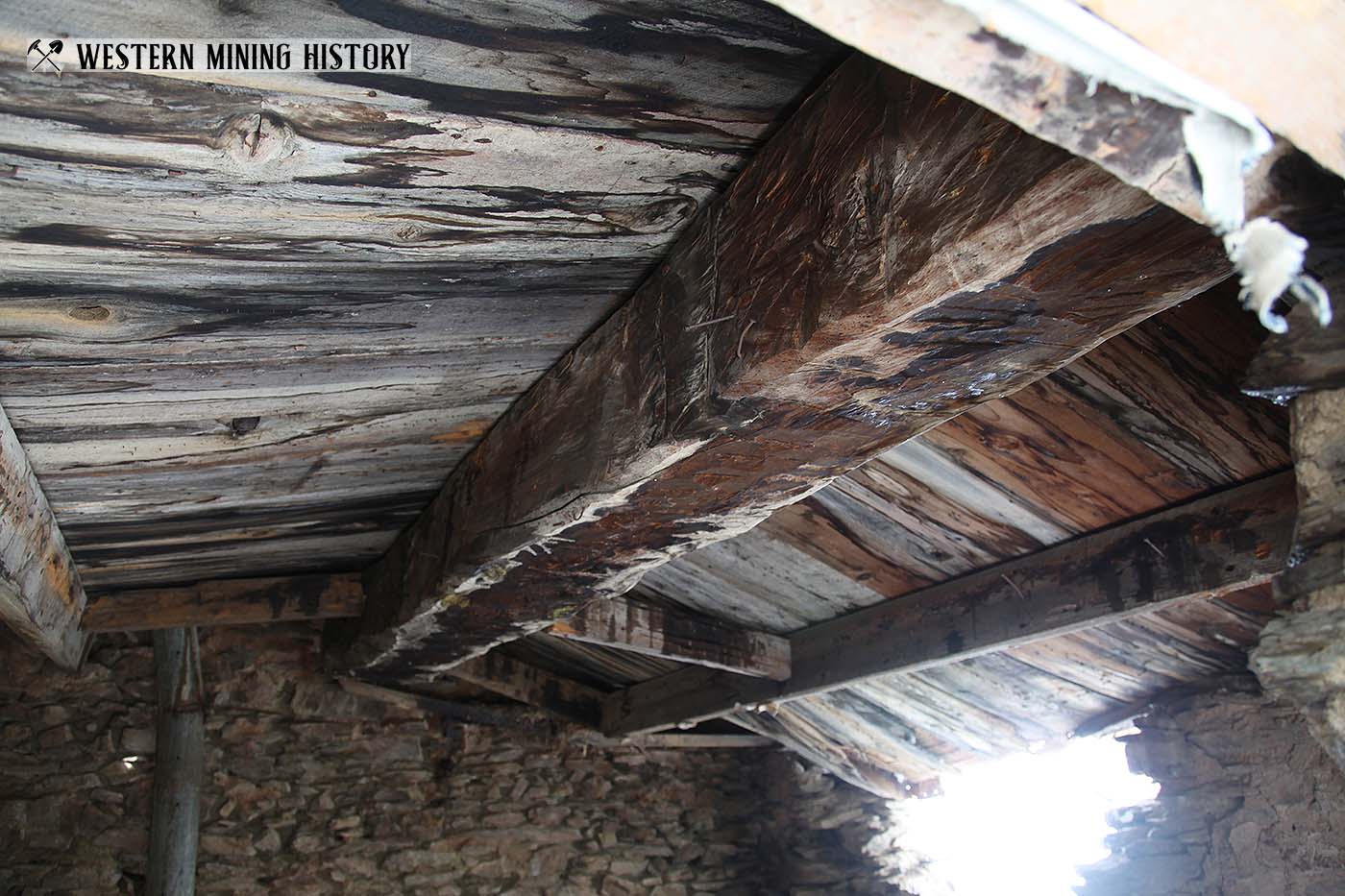
One interesting detail of the cabin is the ridge beam of the roof, which was made with a large hand-hewn log. Remarkably, this beam is still intact today, an indication of how well the dry Nevada air preserves wood. It would be interesting to know where a log of this size was obtained in the 1860s as there were likely none near the camp.
The Ophir stone cabin gives a fascinating look at just how rugged living conditions were in some of the West’s isolated mining camps.
Conclusion
These unique miner’s homes are more examples of the ingenuity and determination of the pioneers that settled the American West. Thankfully some of these structures where documented by photography so that new generations can witness how these pioneers lived during an important time in US history.
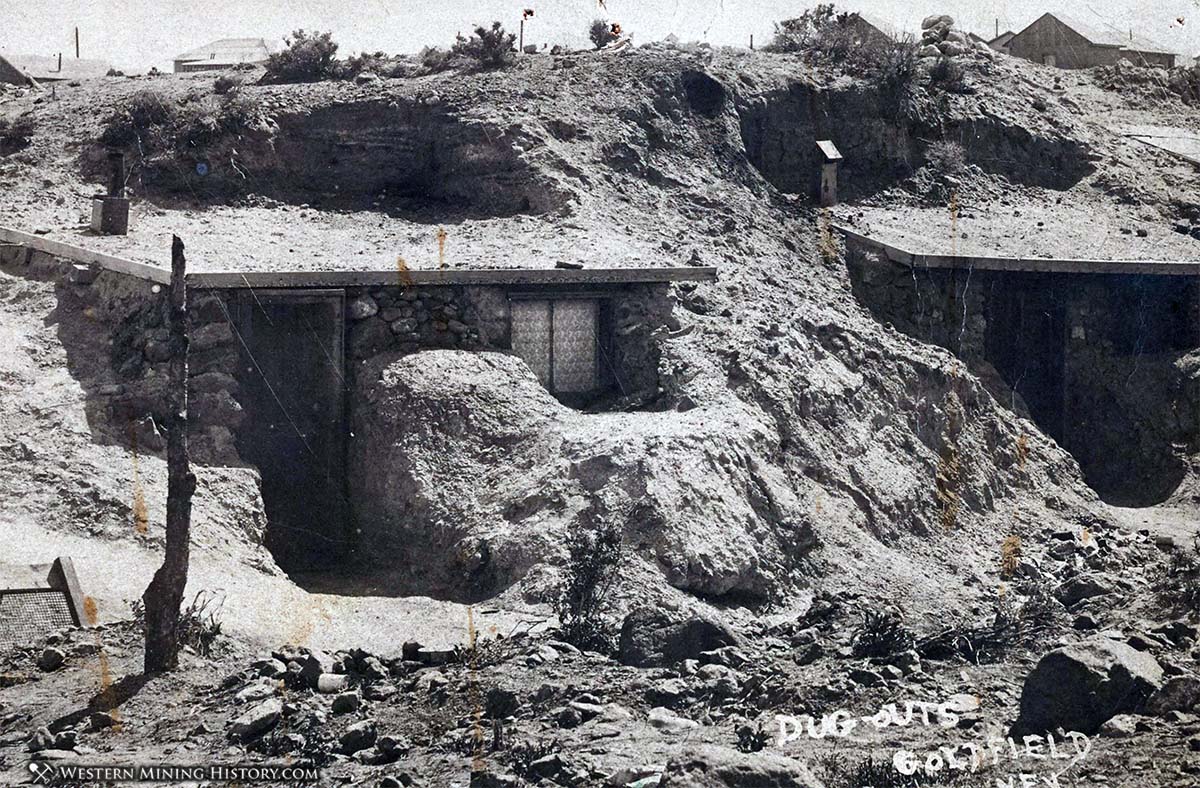
Miner’s Cabins of the American West
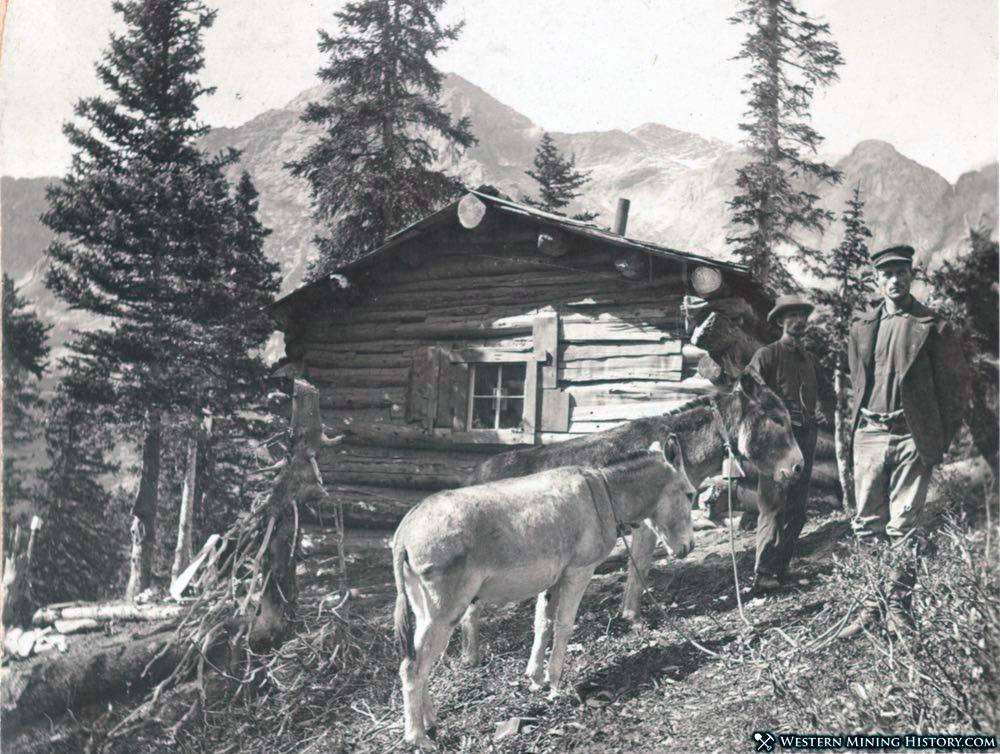
The rugged individuals that opened the frontier West were prospecting, mining, and attempting to survive in what was a vast wilderness at the time. Many of the basics of survival had to be sourced directly from the miner’s immediate surroundings, and shelter was one of the first necessities of life that had to be addressed.
Home Sweet Home: Miner’s Cabins of the Frontier West takes a look at the homes of the these intrepid pioneers.